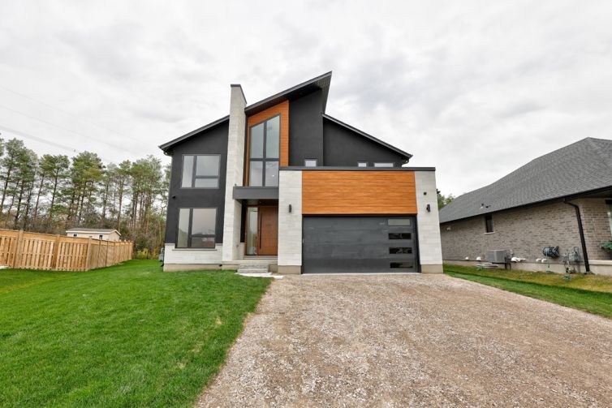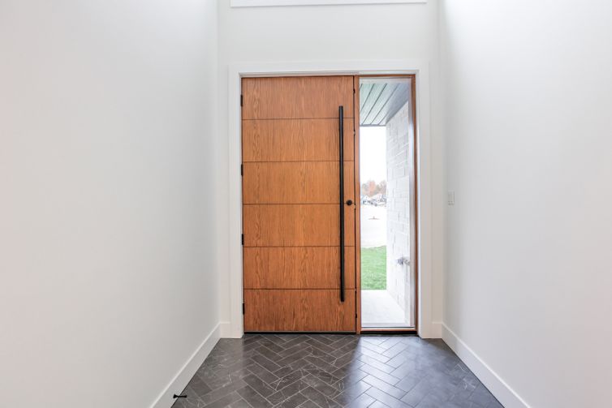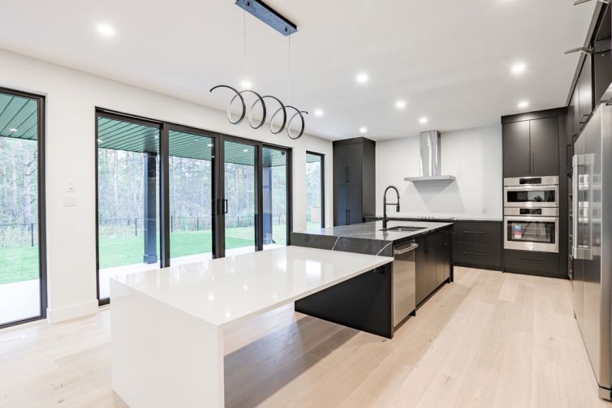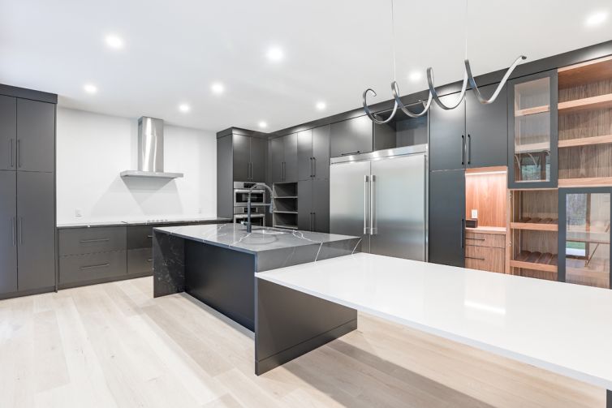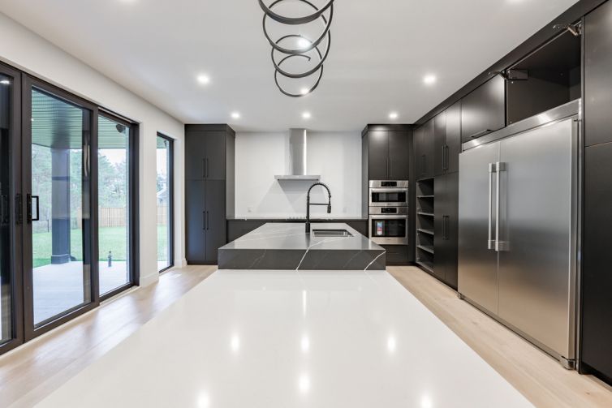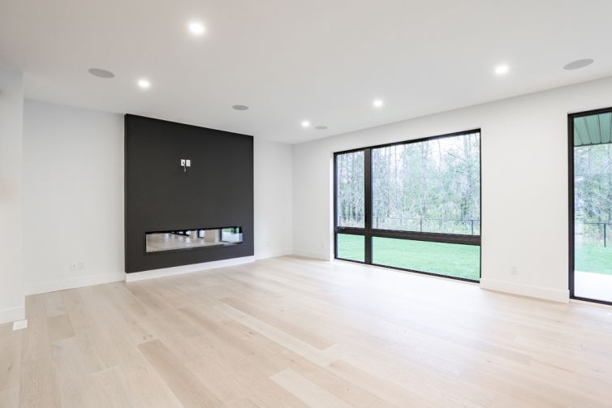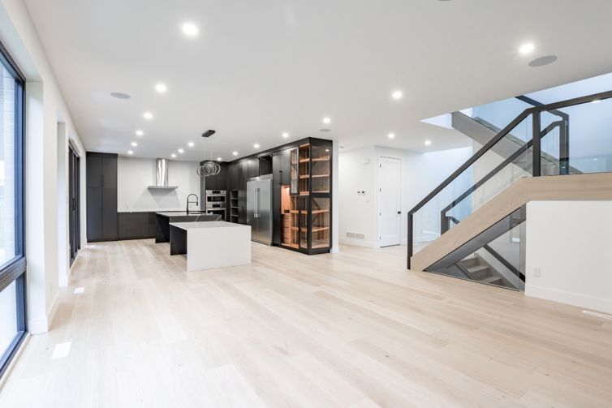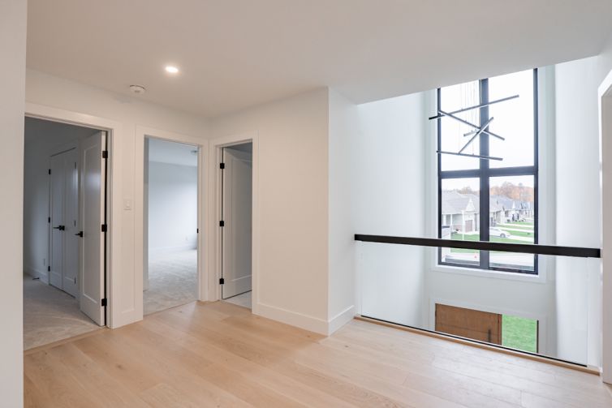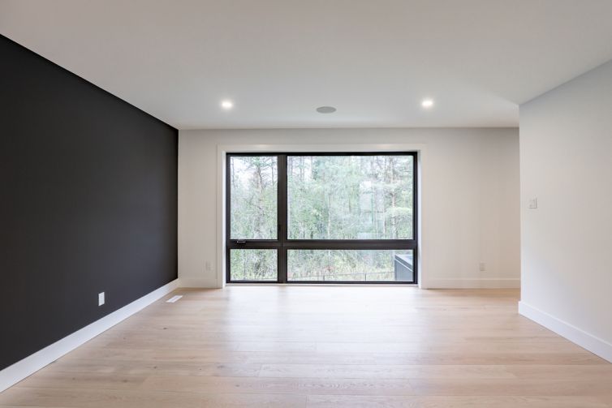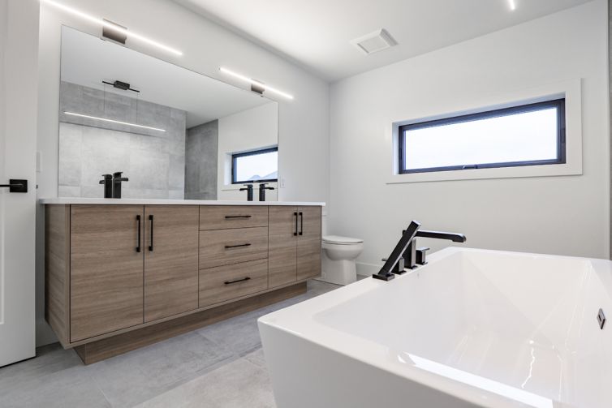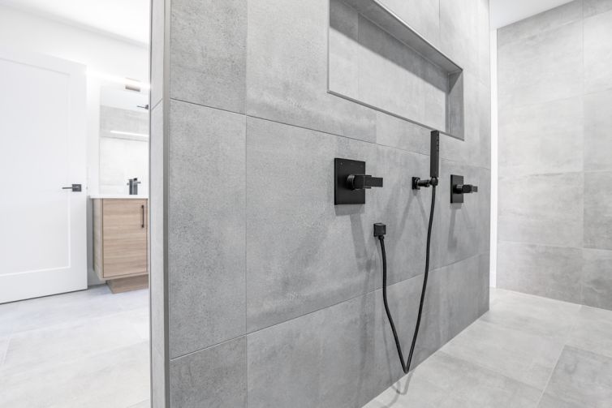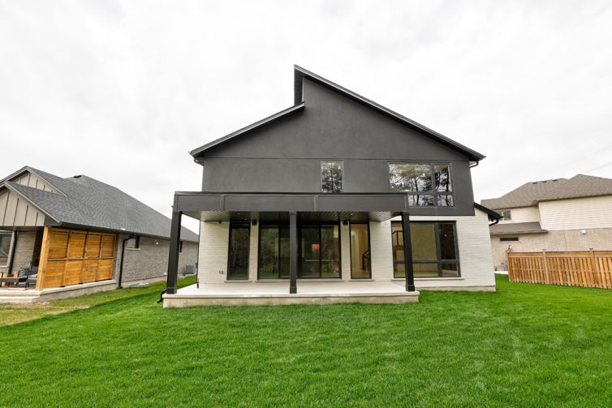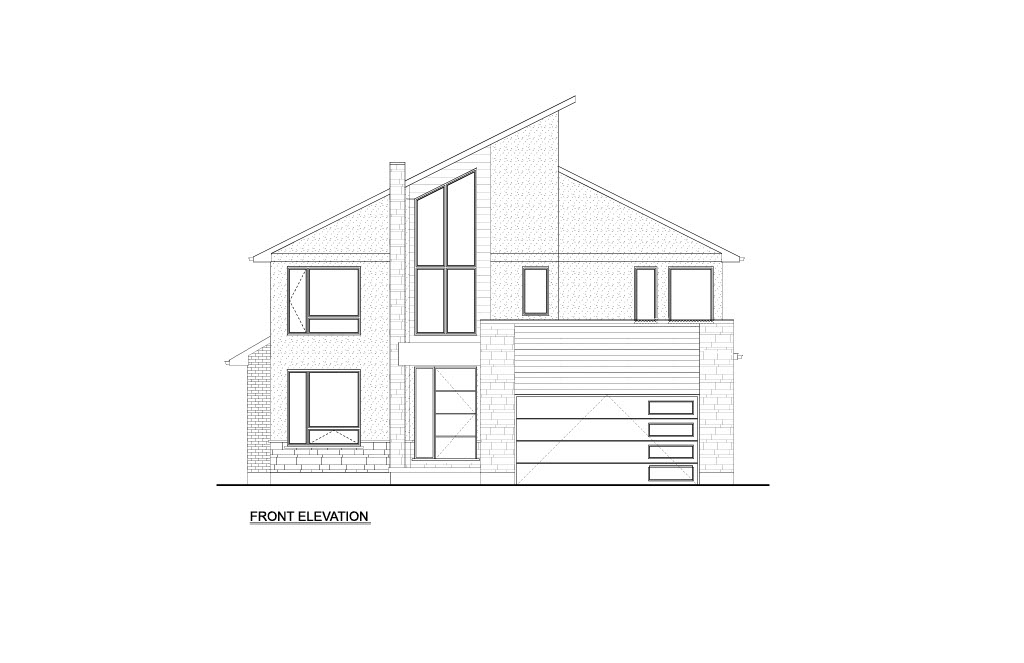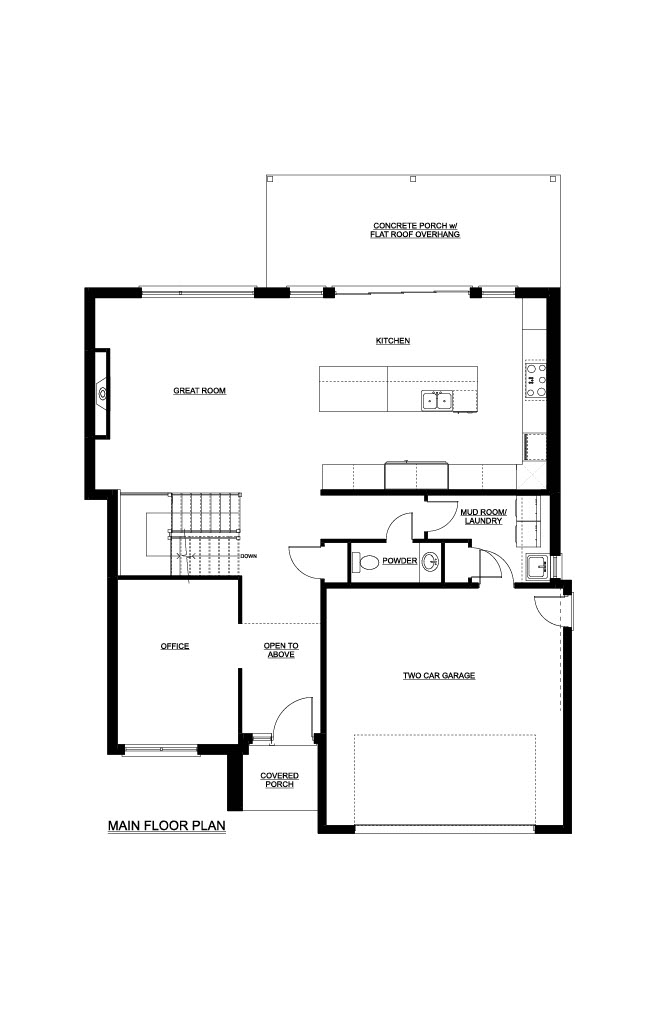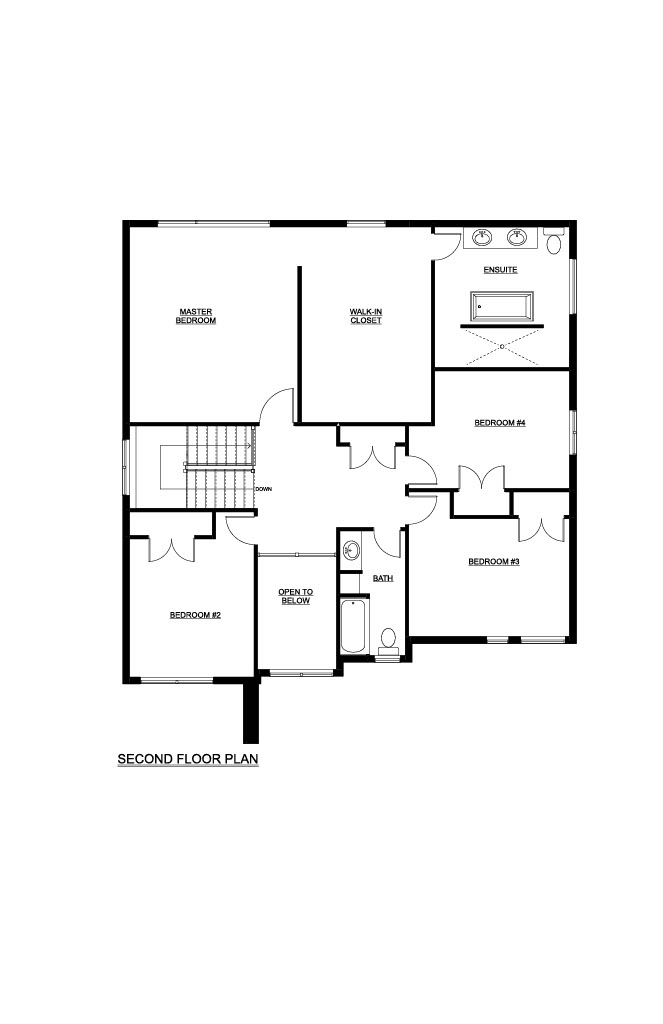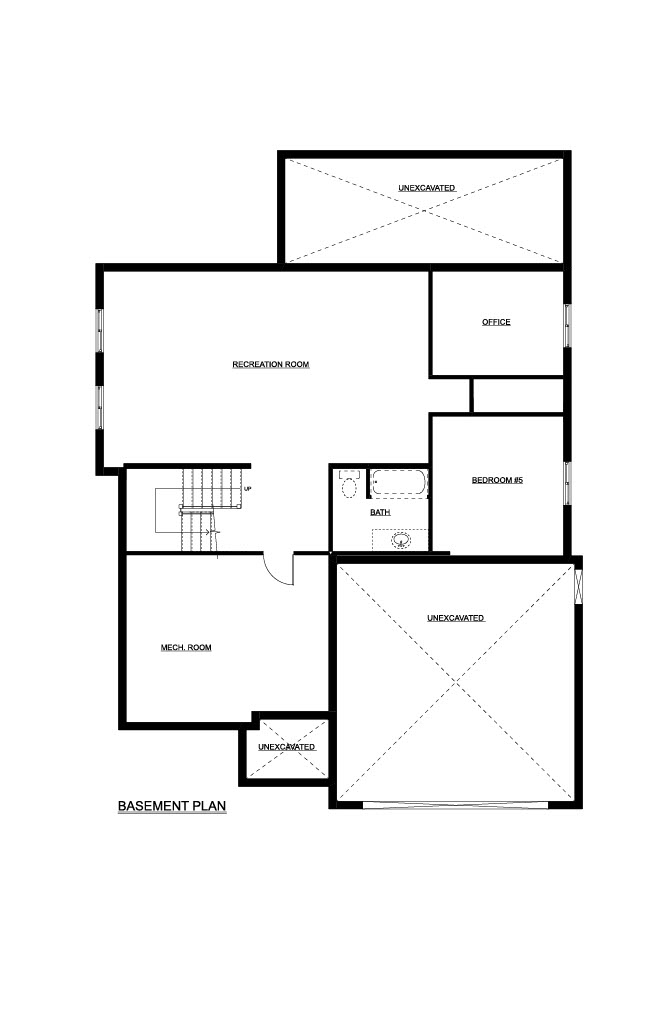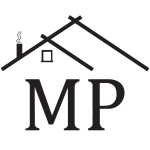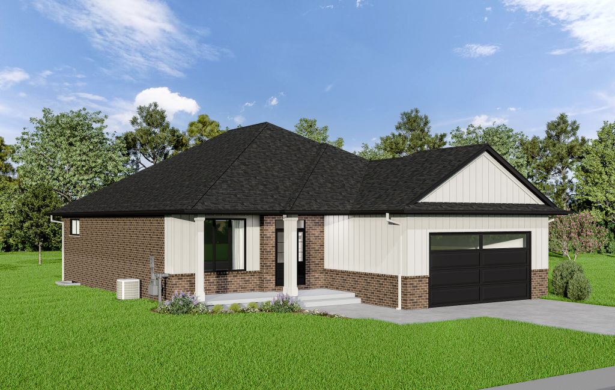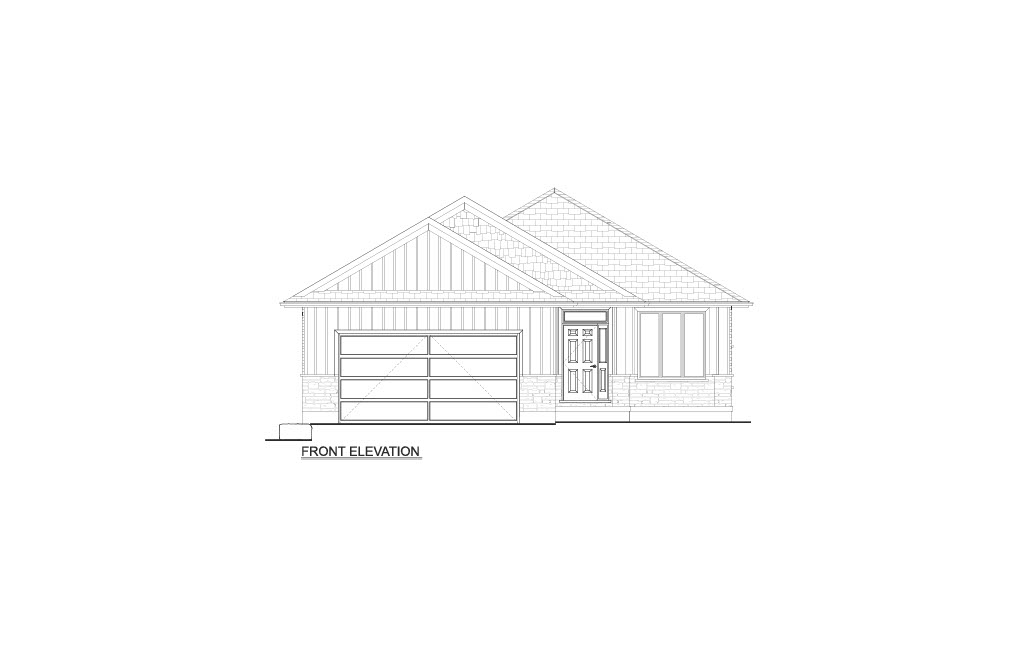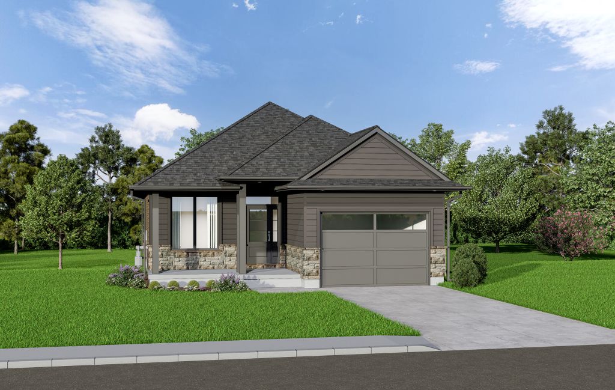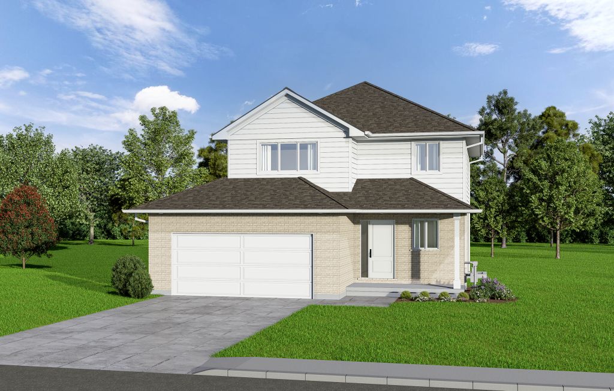Custom Homes 9
This beautiful home features:
- 2,964 sq. ft.
- 9ft ceilings throughout the main floor and an open to below front foyer
- Black modern custom cabinetry throughout the kitchen with a hidden coffee bar cabinet and wine storage cabinet
- Kitchen also features an over sides island with three waterfall edges
- Mudroom and laundry room off the garage
- Hardwood staircase to the second floor with glass panels
- Floor to ceiling windows on the main floor and a 12ft patio door
- Floor to ceiling windows in the primary bedroom and a large walk-in closet and custom built-in cabinetry
- Four-piece primary bathroom and a freestanding tub and a walk through shower
The features above and the stats below exclude the basement.
0
Bedrooms
0
Bathrooms
0
Square Feet
0
Car Garage
