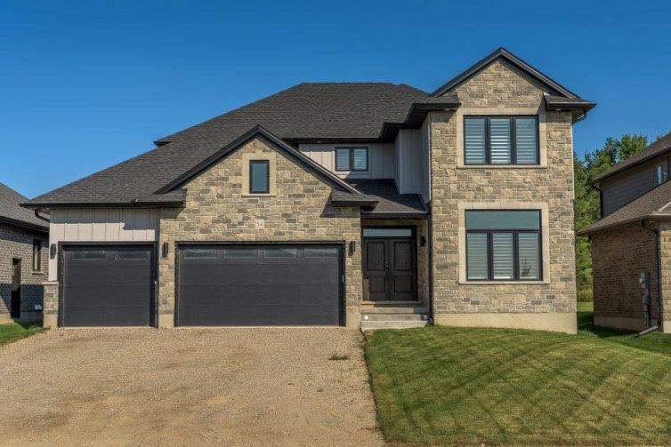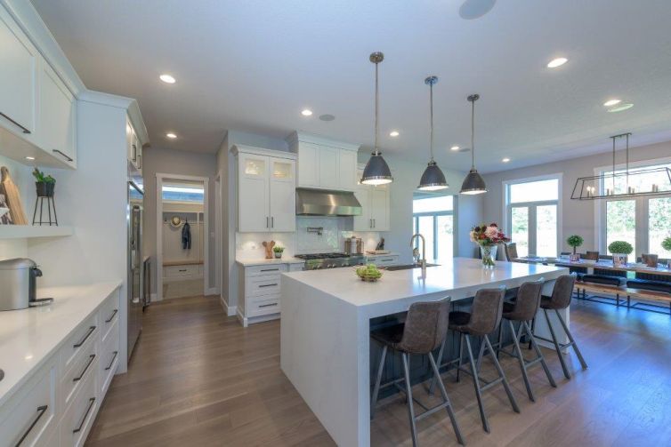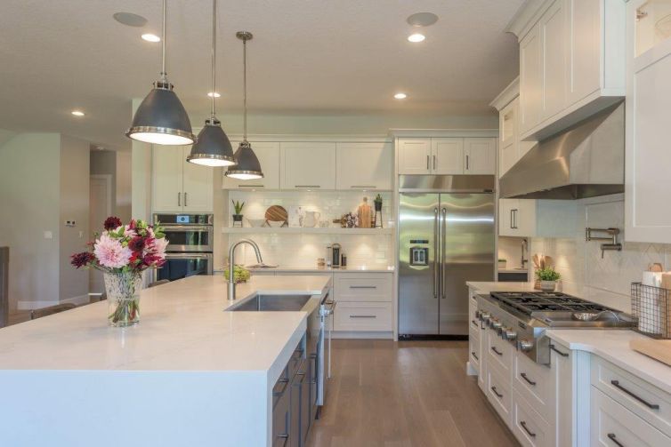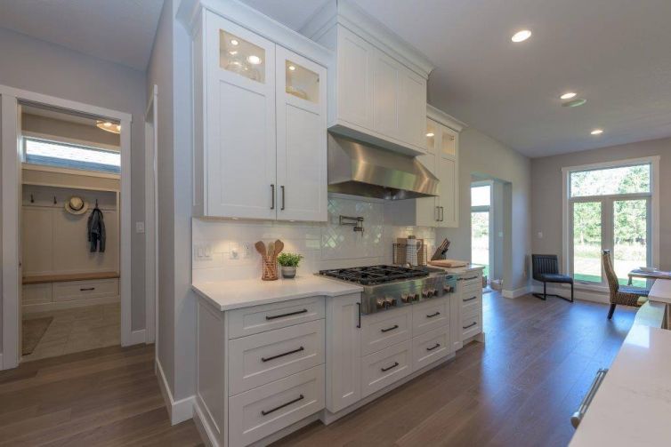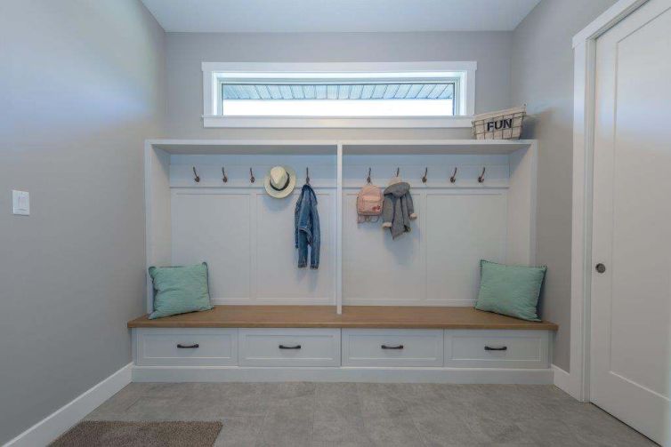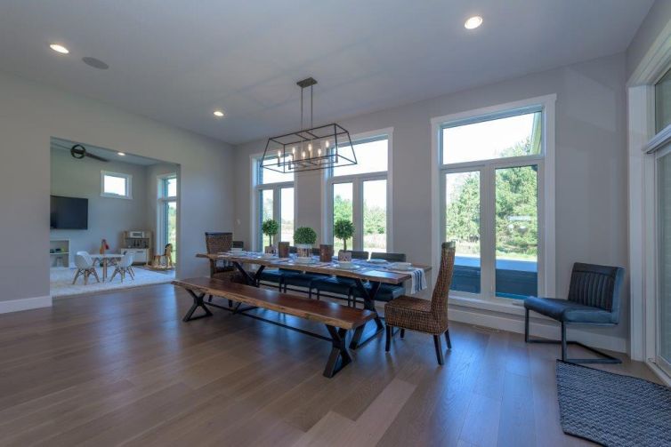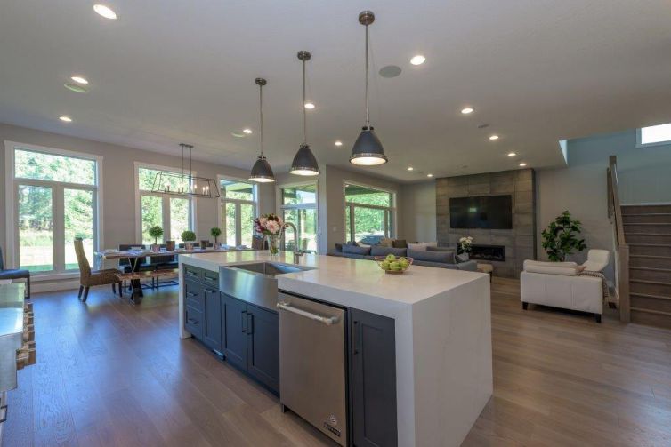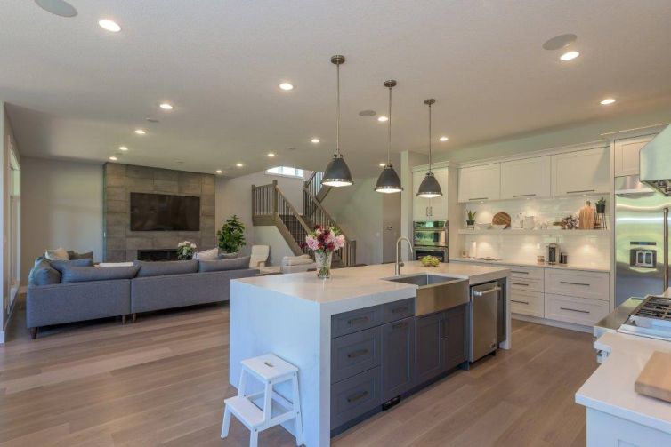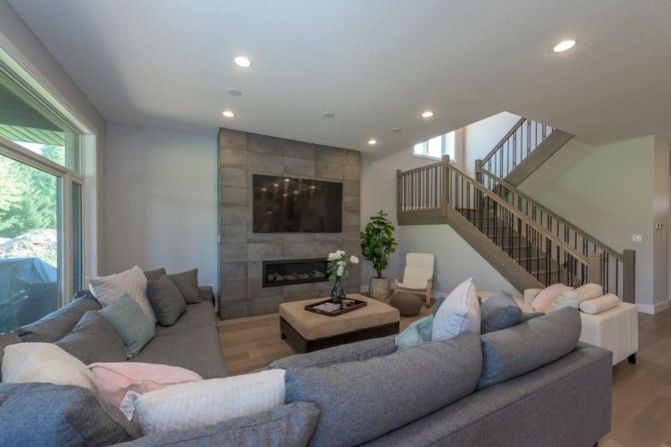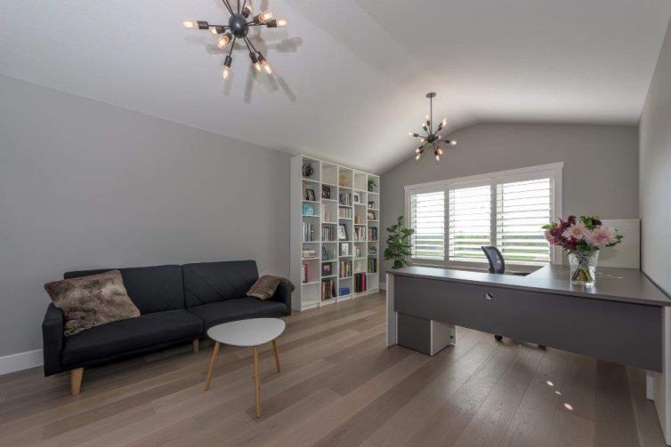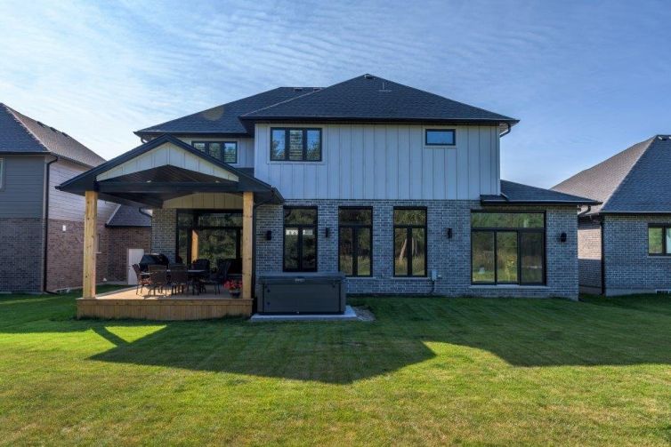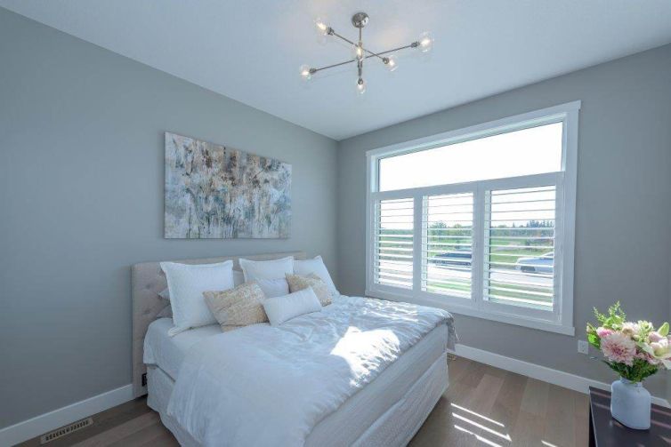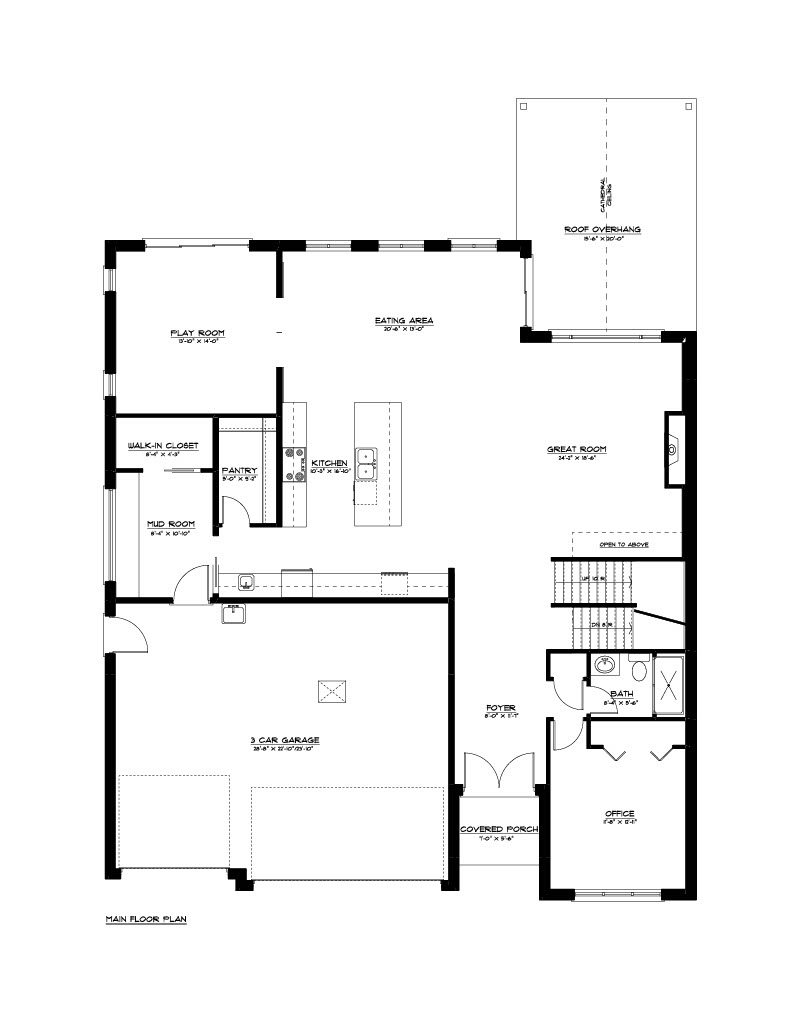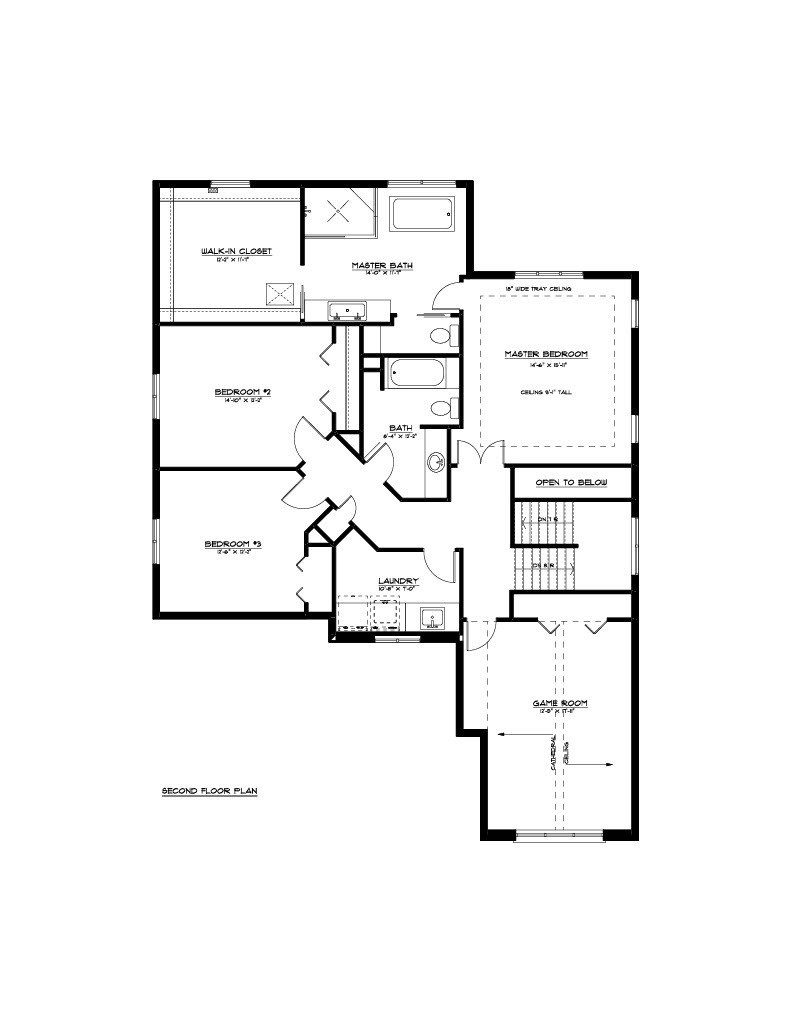Custom Home 12
This beautiful home features:
- 3,707 sq. ft.
- Two story home
- Three car garage
- 10’ ceiling height throughout main floor
- Three bedrooms on the second floor
- Upper games room with cathedral ceiling
- Second floor laundry room
- Large walk-in closet off master ensuite
- Large ensuite off master bedroom including a custom tiled shower, freestanding soaker tub, and water closet
- Main floor includes an office next to the front foyer
- Large open concept kitchen with side butler’s pantry
- Walk-in pantry
- Large mudroom
- Secondary sitting room/playroom
- Rear roof overhang
The features above and the stats below exclude the basement.
0
Bedrooms
0
Bathrooms
0
Square Feet
0
Car Garage


