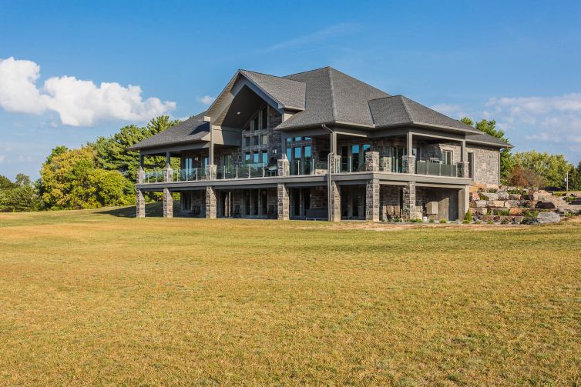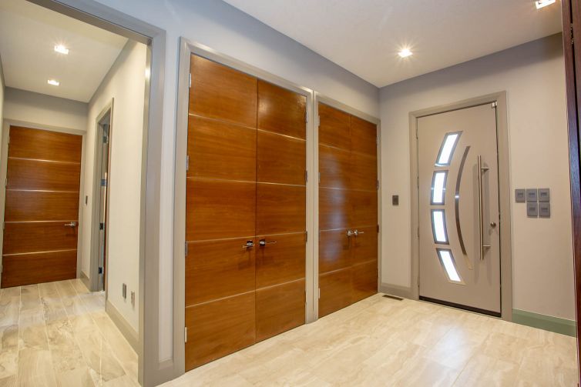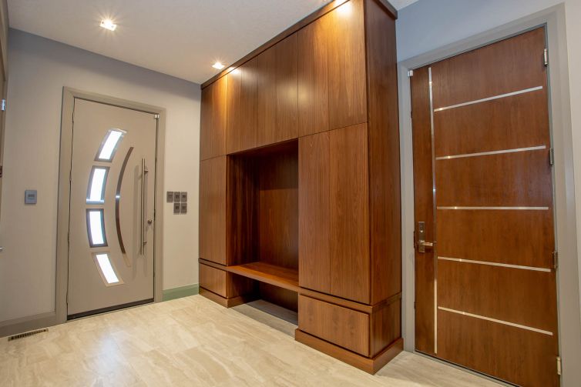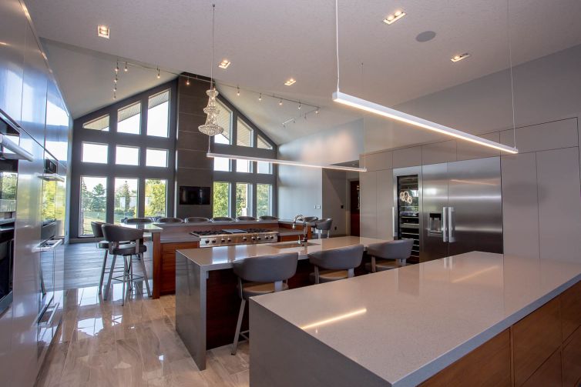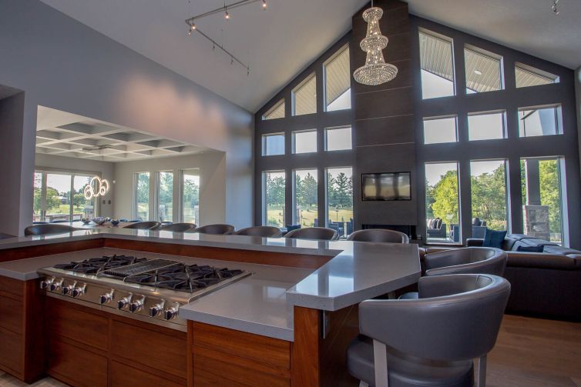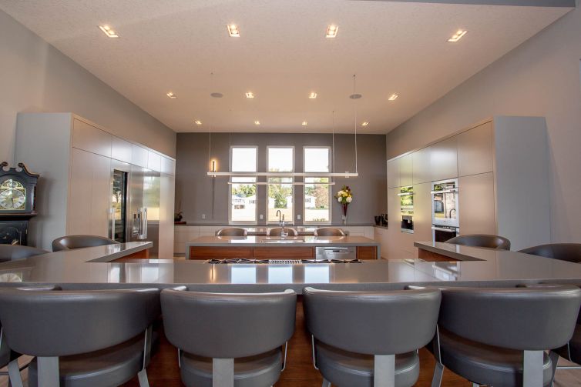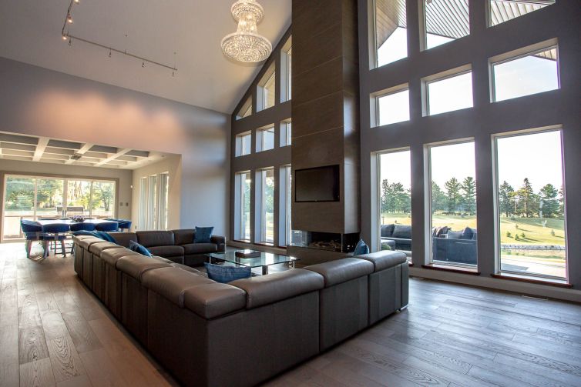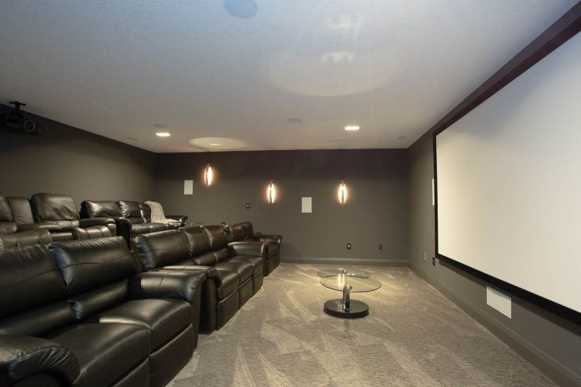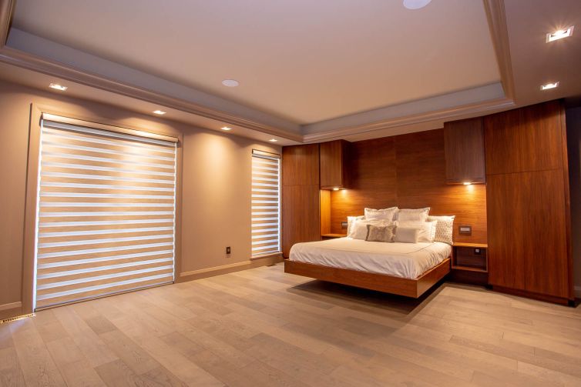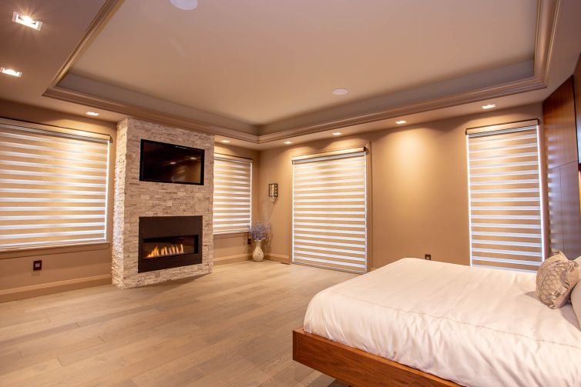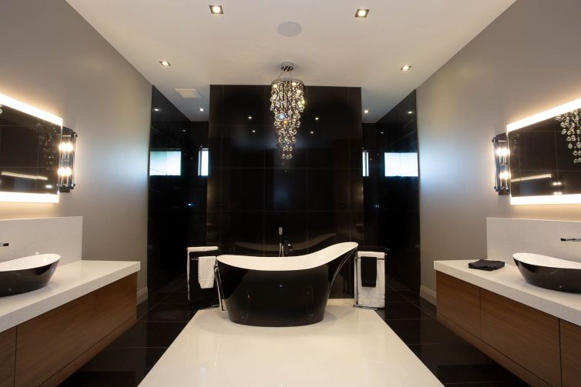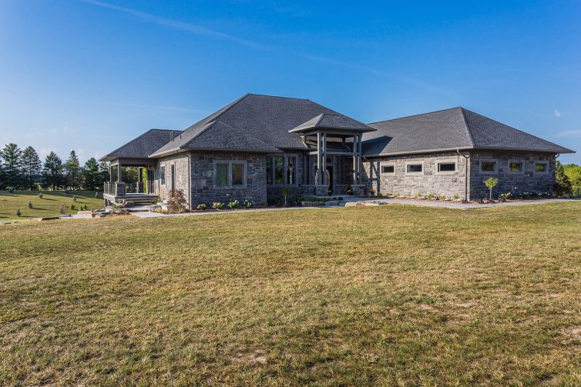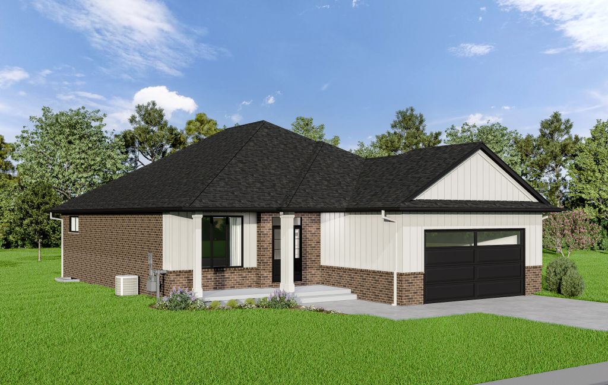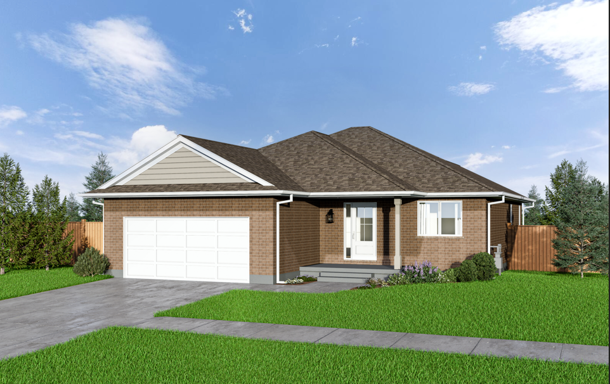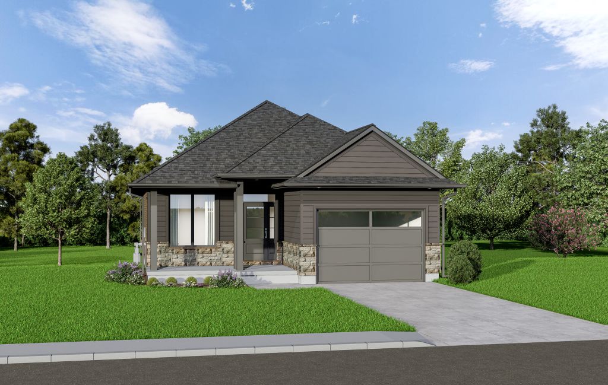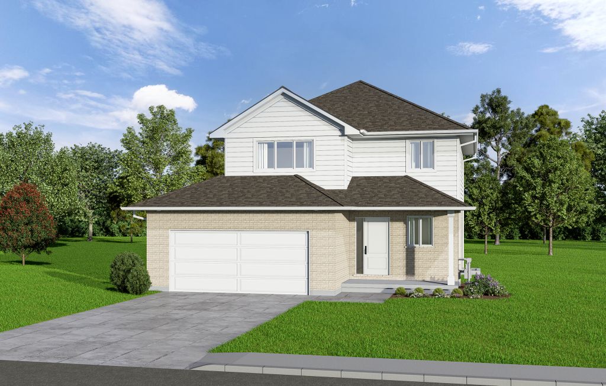CUSTOM HOME 5
This beautiful home features:
- 3,956 sq. ft.
- Concrete balcony around most of the exterior second floor
- Walkout basement
- Theatre room with built-in surround sound, two row seating and large projection screen
- Wine cellar in the basement
- Custom built walnut staircase from the basement
- Large primary bedroom with built-in cabinets around the bed, large walk-in closet finished with custom cabinetry
- Primary ensuite finished with his and her vanities, walk-through shower, freestanding tub, and water closet
- Laundry room with custom cabinetry and a dog wash
- Kitchen designed with three custom islands: one island sits ten people, and one island sits three.
- Custom built-in appliances, full-size wine fridge, and two dishwashers
- Dining room large enough to sit sixteen people at the table with a tray ceiling above
- Picturesque windows in the great room flanking a grand fireplace
- Exterior is finished with black granite stone
The features above and the stats below exclude the basement.
0
Bedrooms
0
Bathrooms
0
Square Feet
0
Car Garage
