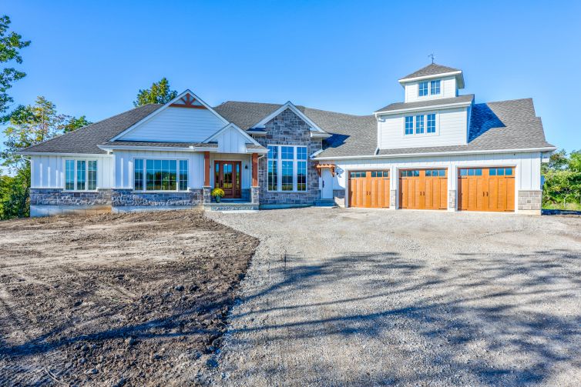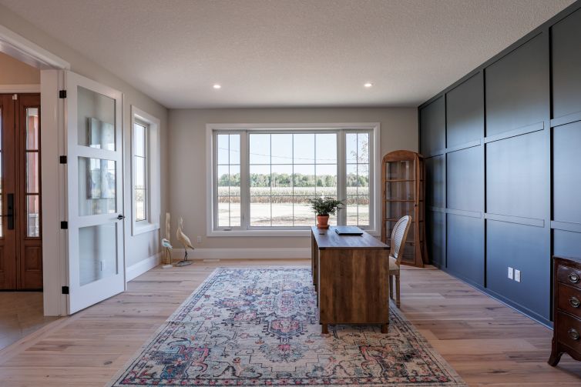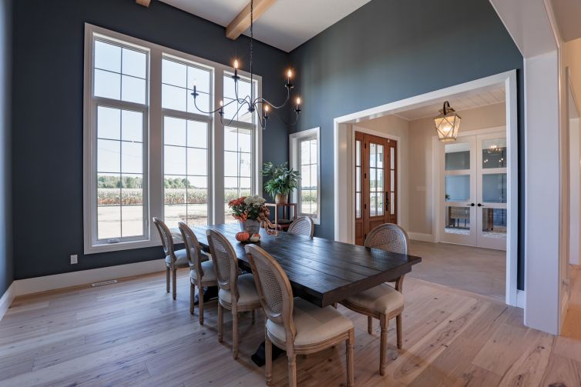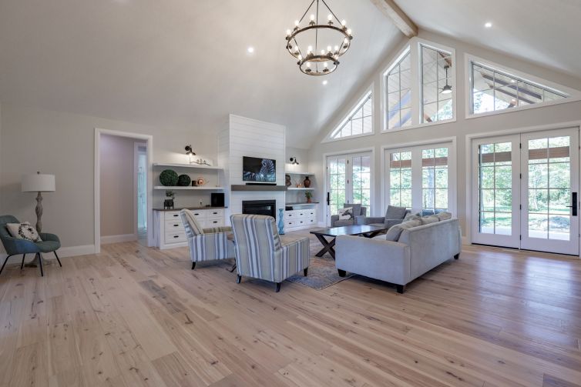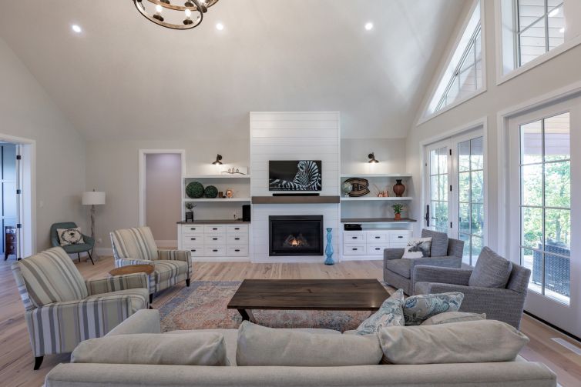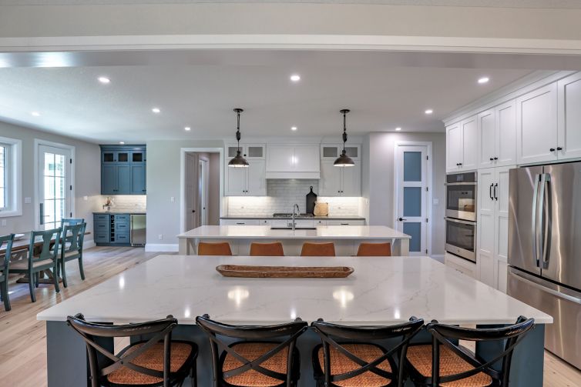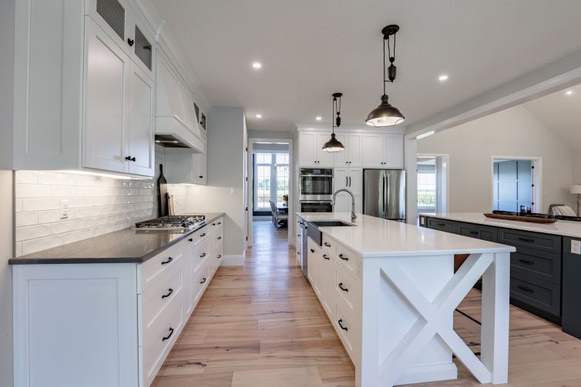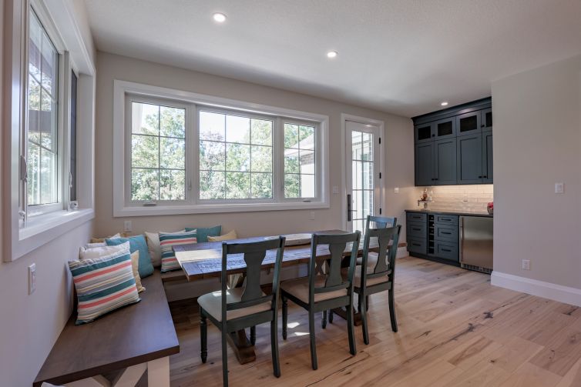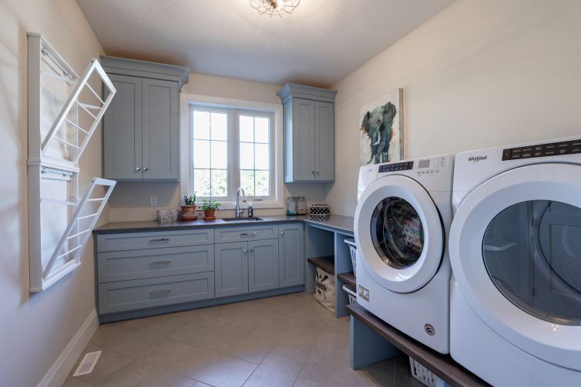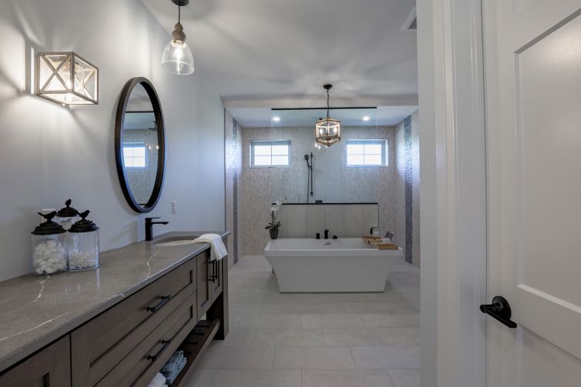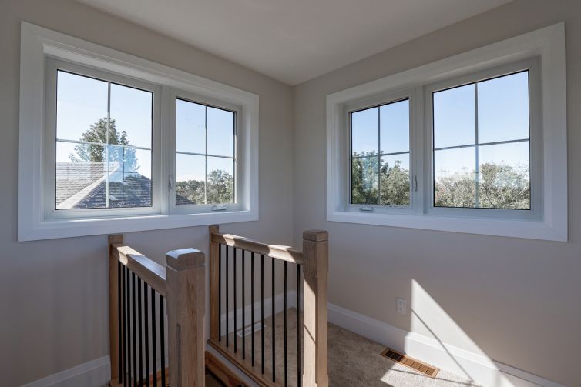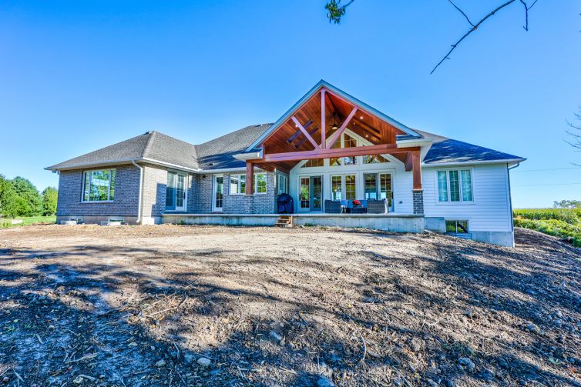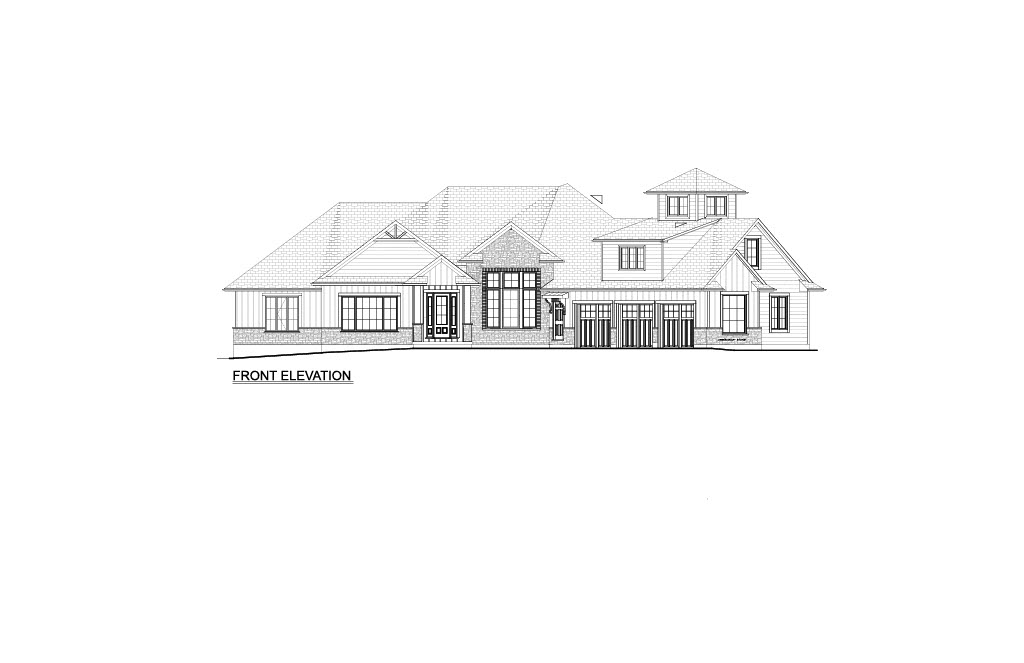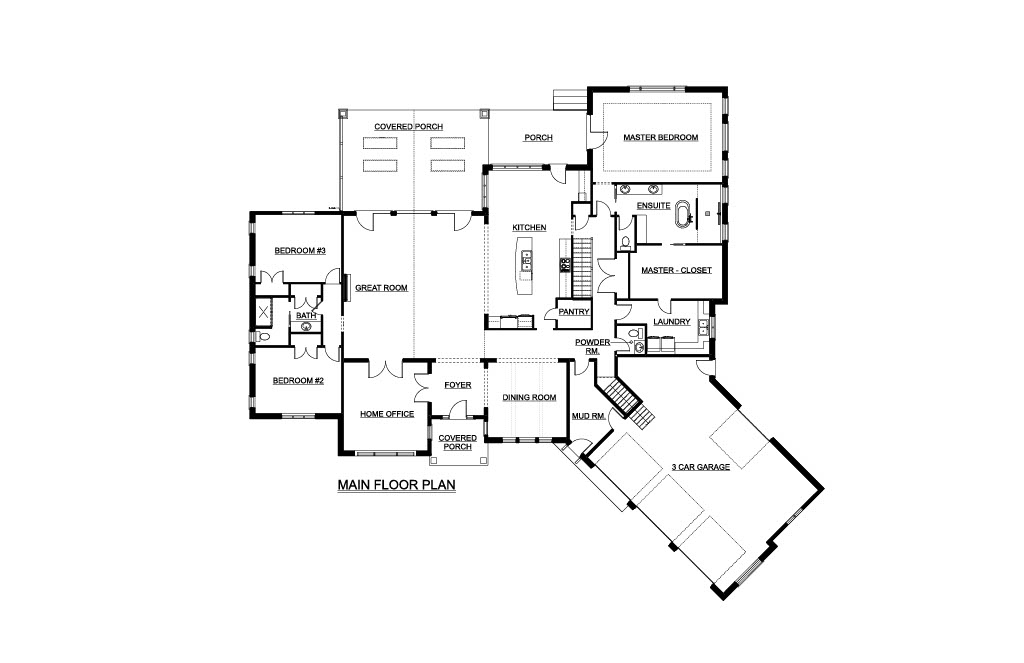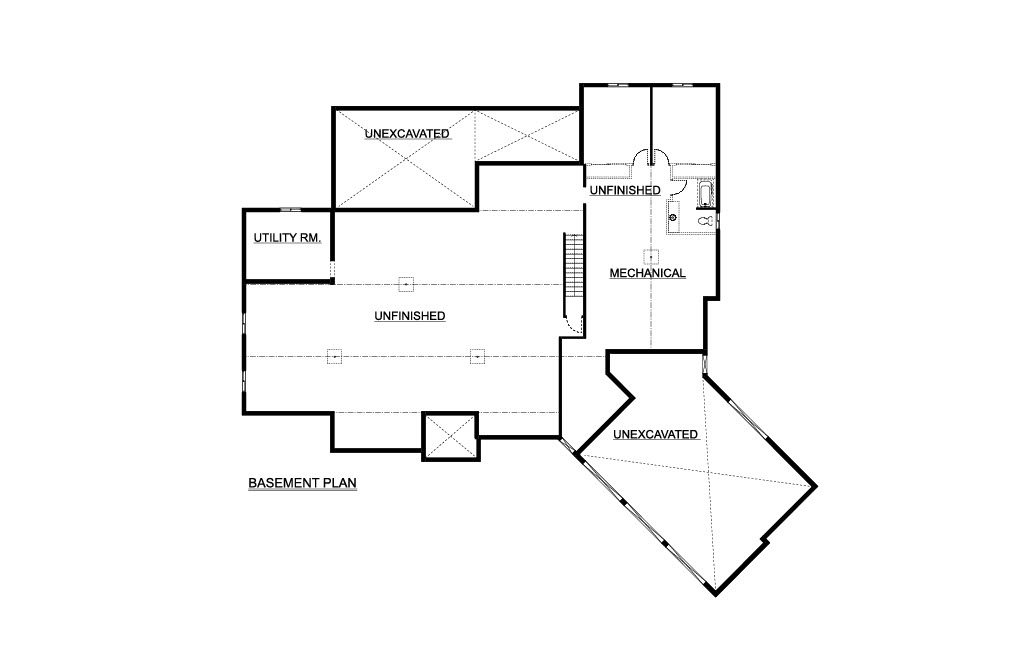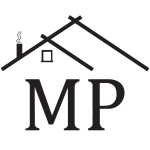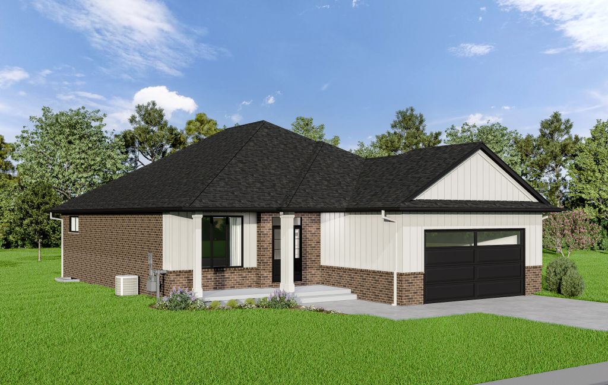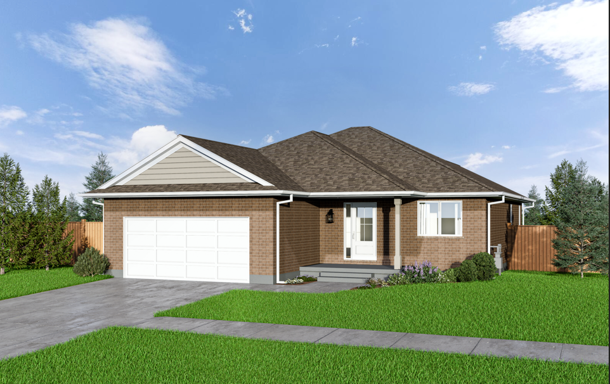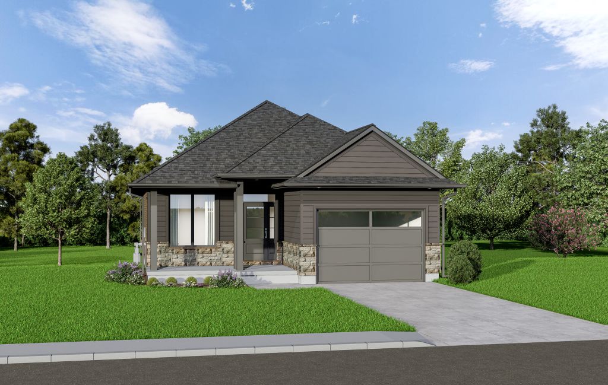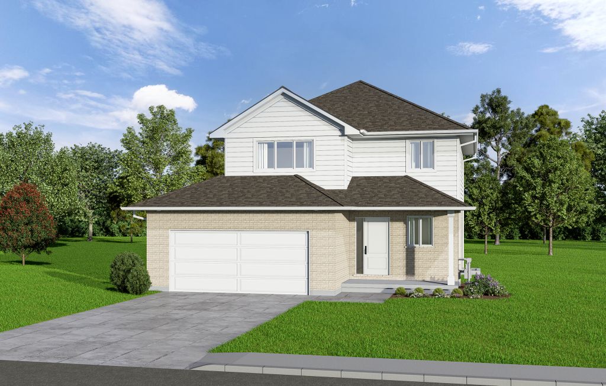CUSTOM HOME 6
This beautiful home features:
- 4781.3 sq. ft.
- Three bedroom ranch with a bonus room and lookout
- Insulated three car garage plus rear garage access
- Mudroom off the garage with custom built bench
- Main floor laundry with custom cabinetry
- Covered front porch
- Large rear covered porch with four skylights
- Four-piece ensuite off master bedroom including a free-standing soaker tub and tiled walk-in shower and a water closet
- Large walk-in closet off master ensuite
- Dining room with custom built-in cabinetry and great room with fireplace and built-in cabinets
- Open concept kitchen which features two islands and a walk-in pantry
- 9’ ceilings throughout the main floor with a cathedral ceiling and beams in the great room
- 10’ ceilings in the foyer and tray of the master bedroom
- 14’ ceiling in the dining room
- Hardwood stairs
- Bonus room on the second floor has a three-piece bathroom and stairs to a lookout
- Basement plan includes a sunken floor for a golf simulator and rough-in for a three-piece bathroom
The features above and the stats below exclude the basement.
0
Bedrooms
0
Bathrooms
0
Square Feet
0
Car Garage
