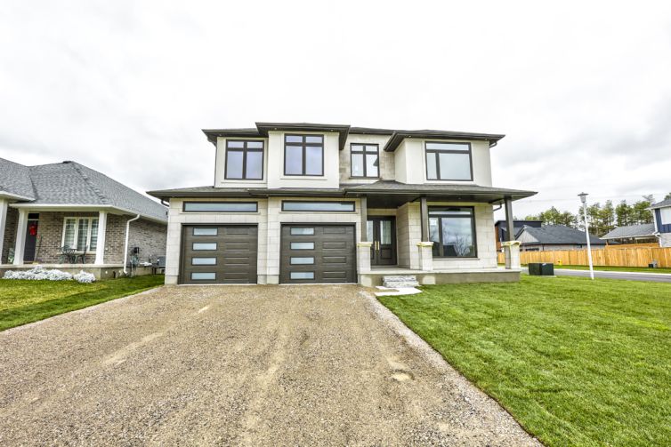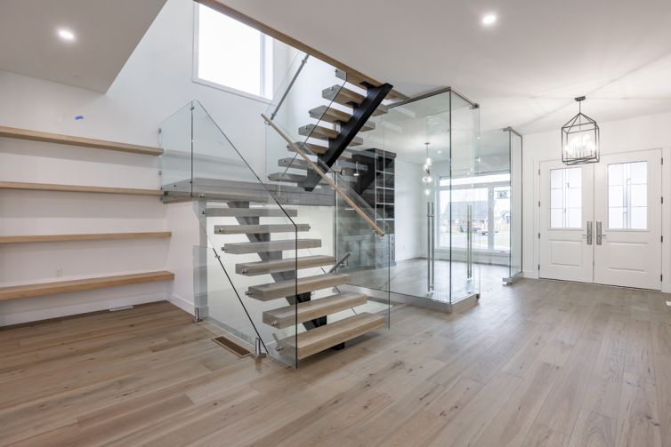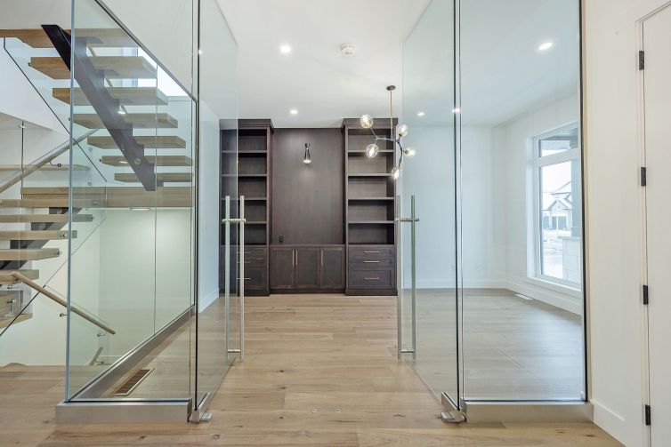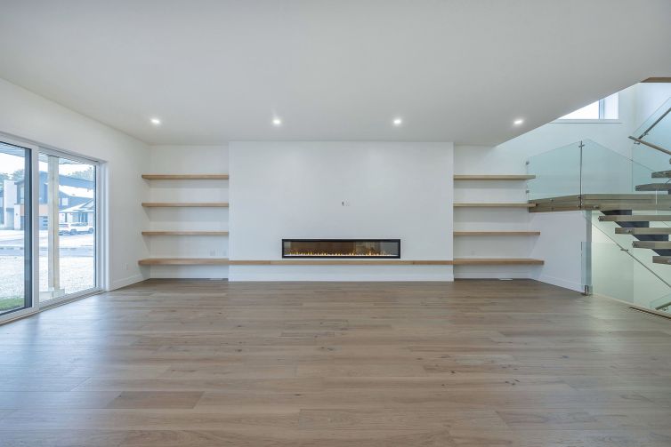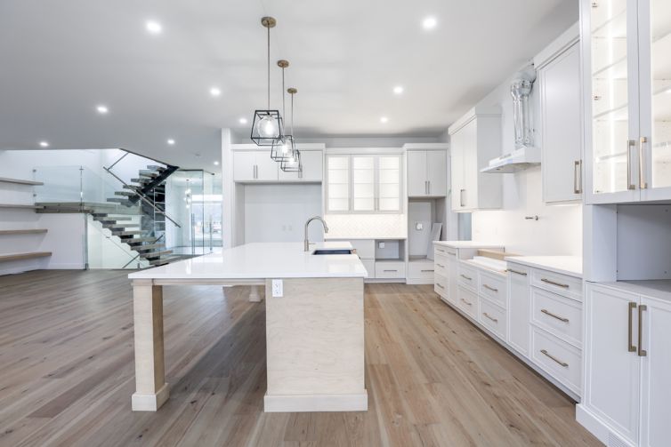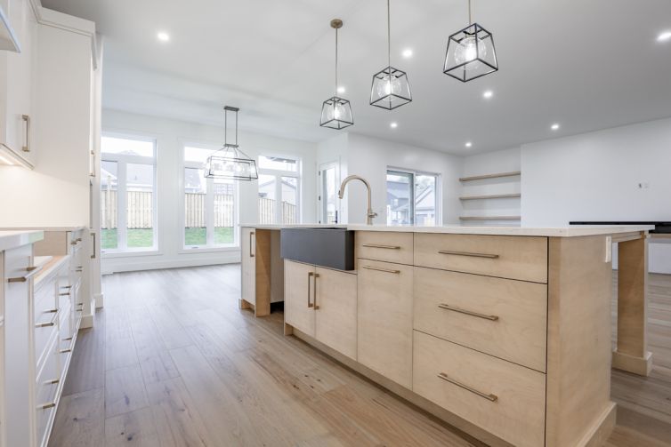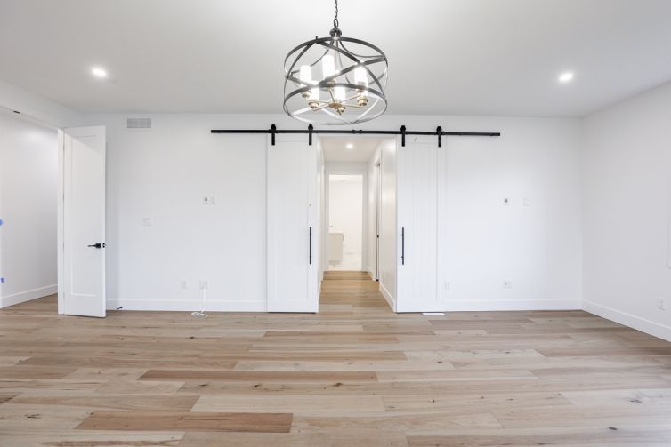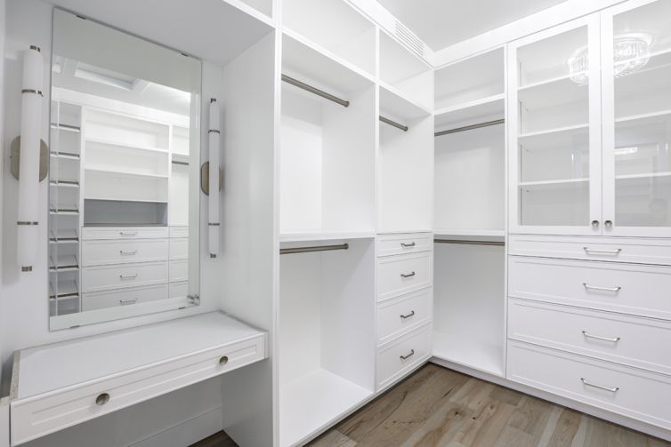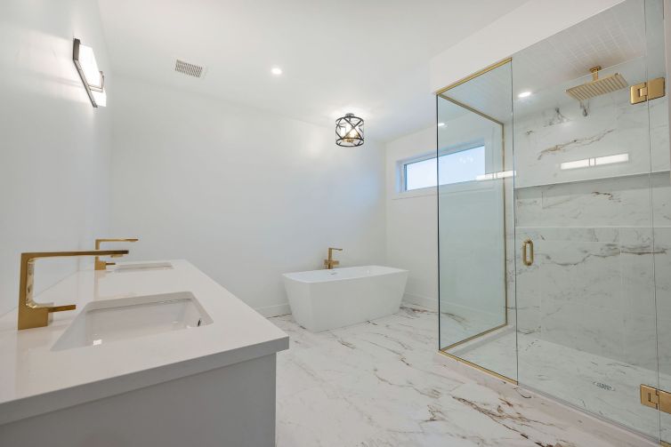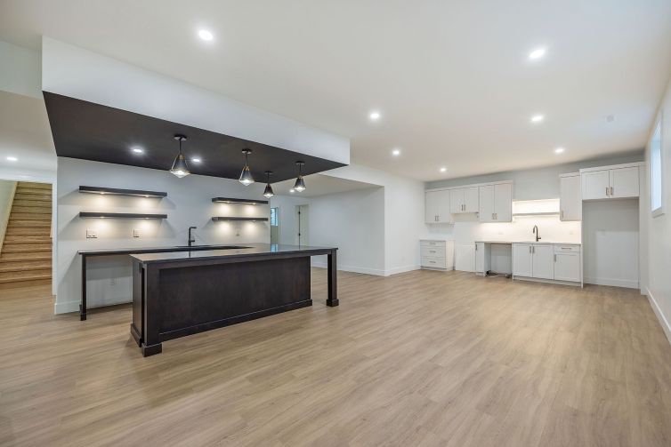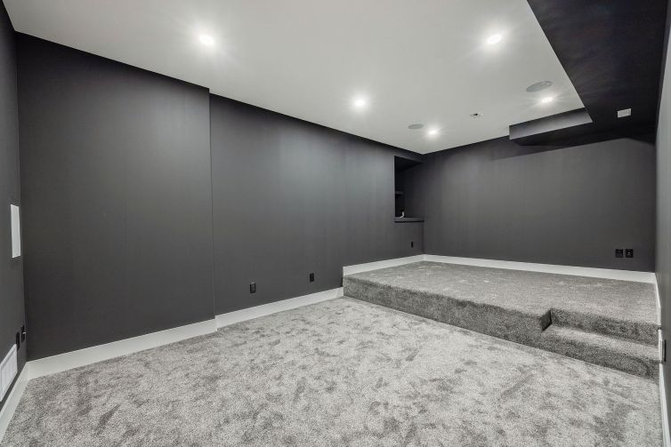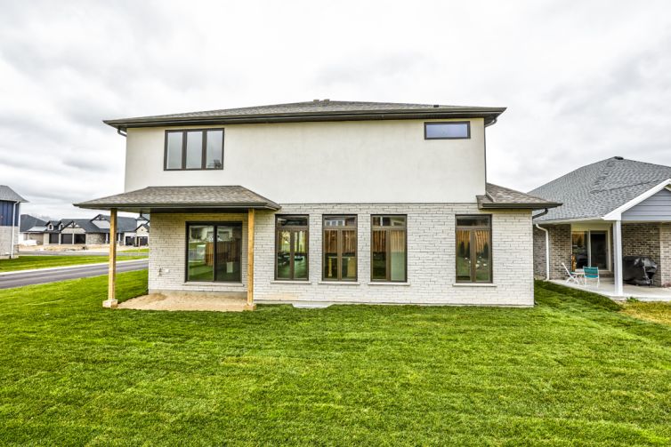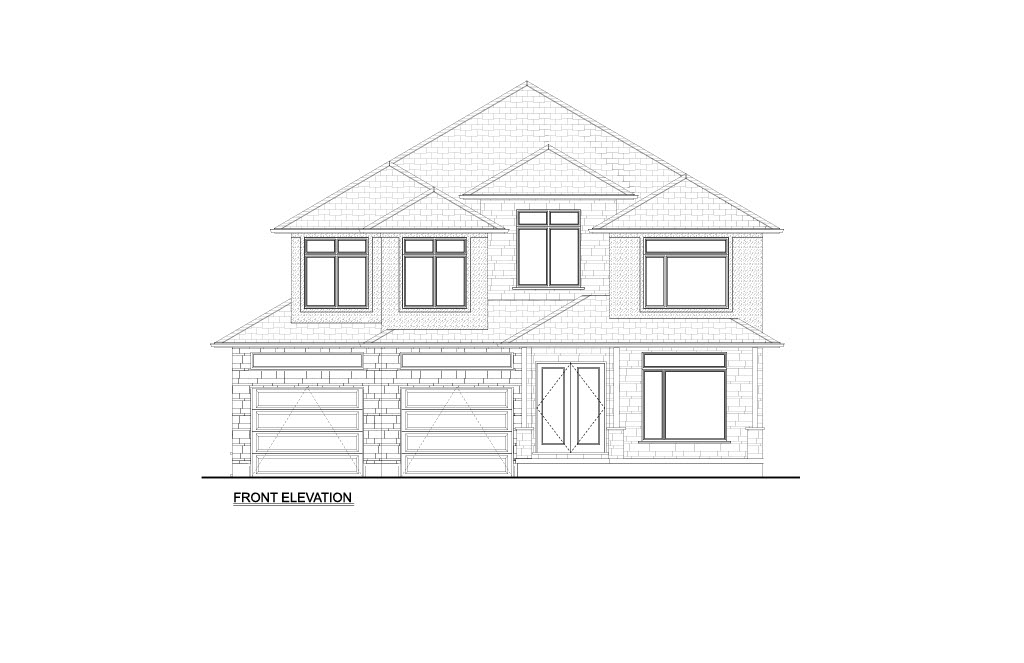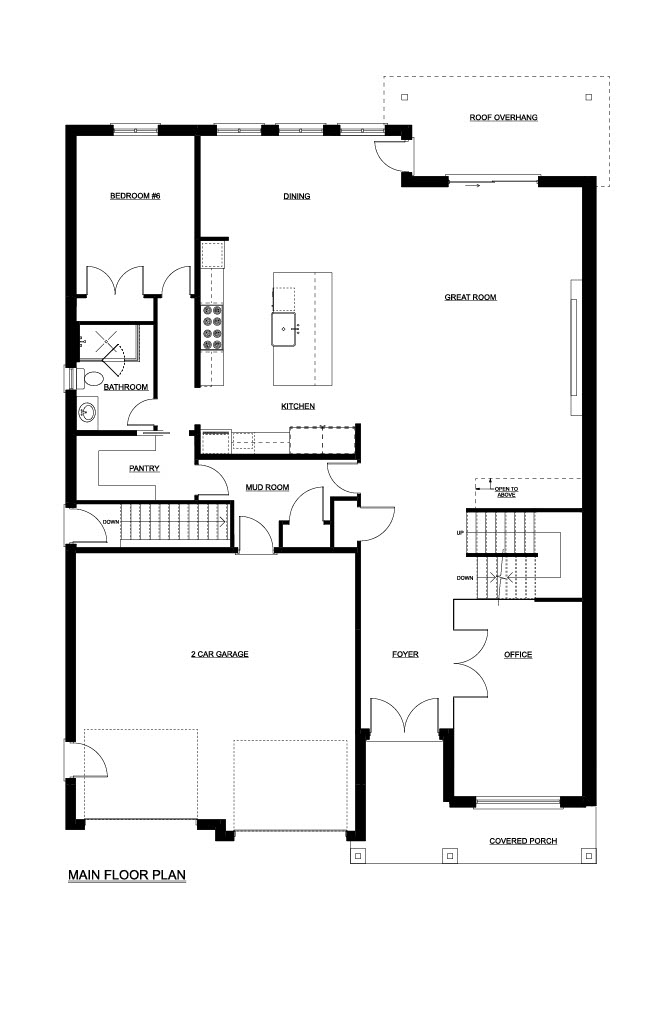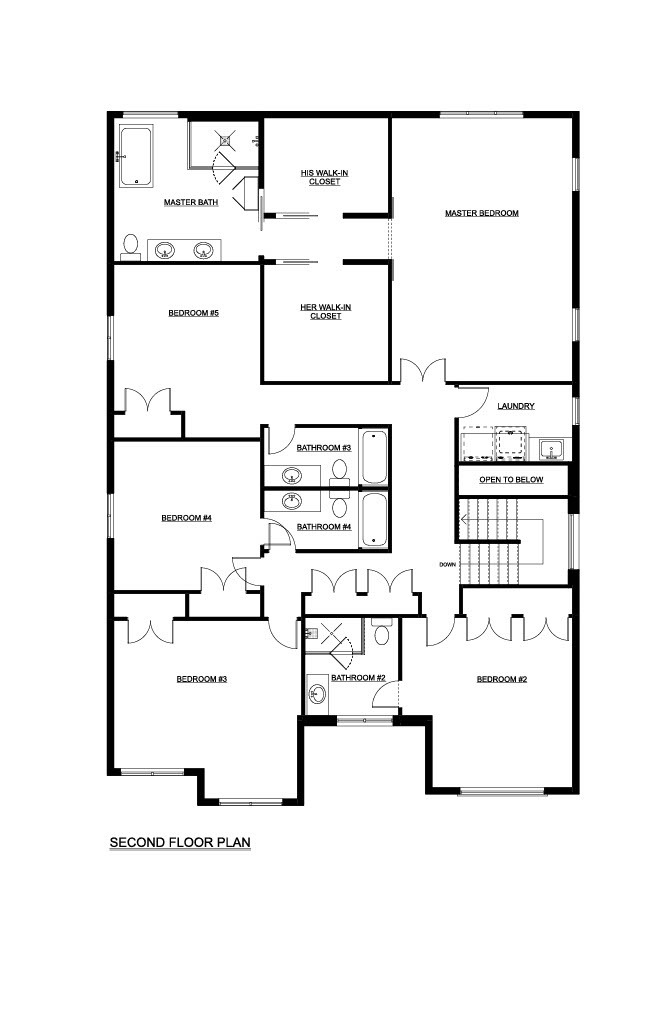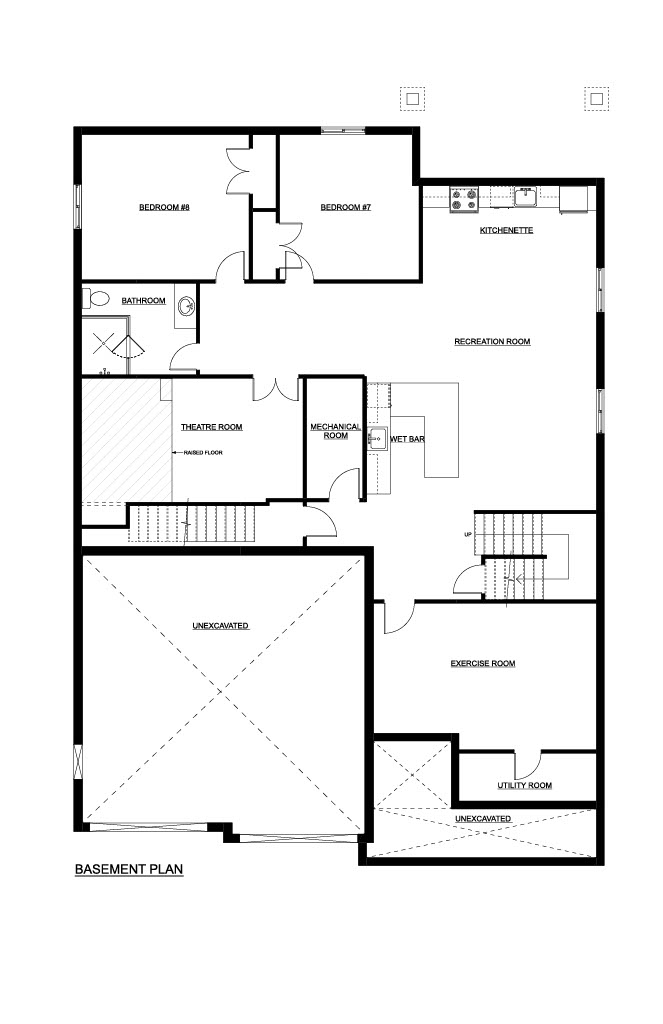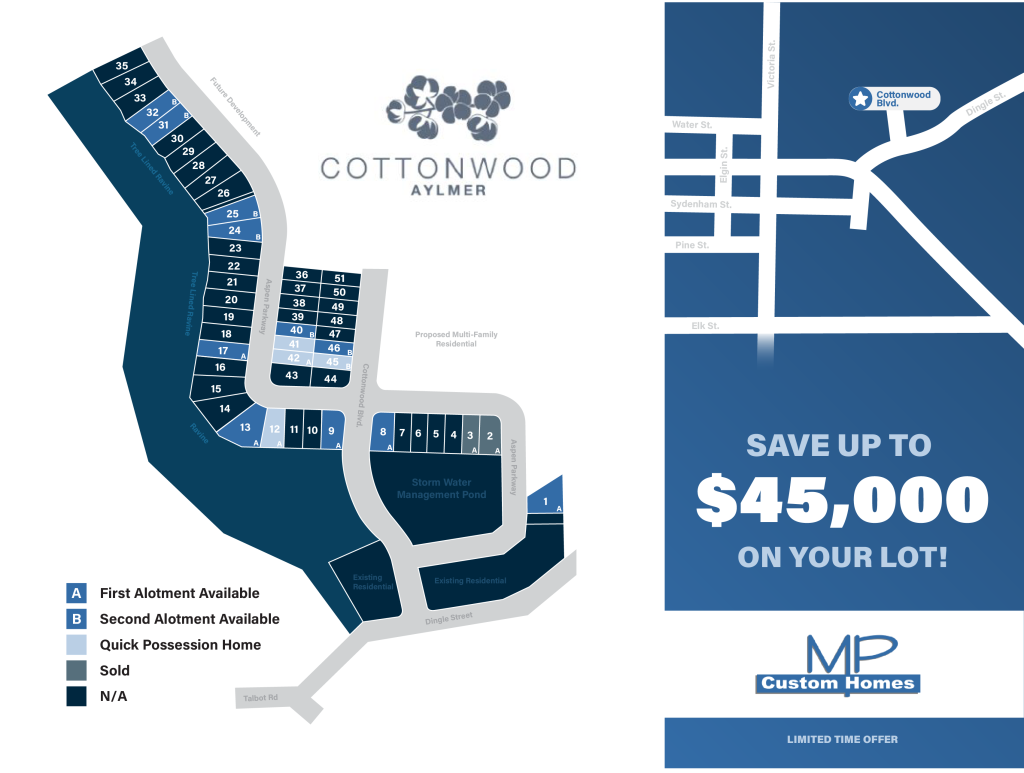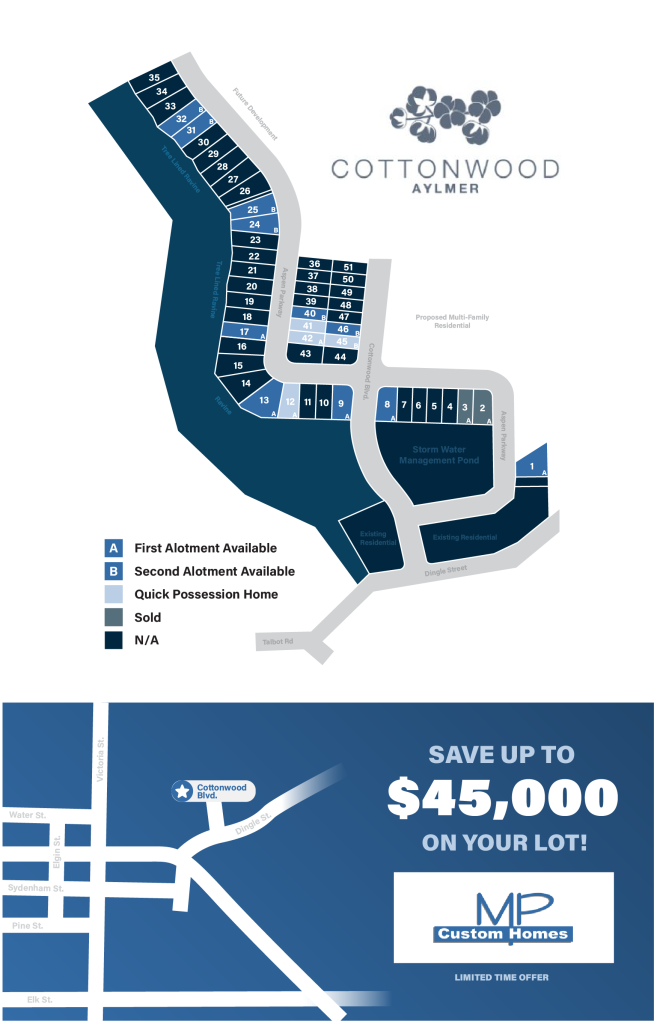Custom Home 8
This beautiful home features:
- 4,582.3 sq. ft.
- 10ft ceilings with 8ft doors on the main floor
- 9ft ceilings with 8ft doors on the second floor
- 9ft ceilings with regular height doors in the basement
- Kitchen features custom cabinetry with an oversized island
- 5’6” fridge/freezer combo, double wall ovens, coffee marker, and pot filler above the gas cook top
- Large walk-in pantry with shelving
- A theatre room with theatre style seating, projection screen, and surround sound speakers
- Wet bar in the basement with a wine fridge and a kitchenette in the basement with four appliances
- Basement gym
- Side entrance directly to the basement
- Main floor office has glass walls that give you a view into the open concept great room, kitchen, and dining room
- Custom cabinetry throughout from GCW with hard surfaces
- 100in electrical fireplace on the main floor with custom shelving on both sides
- Second floor primary bedroom features two walk-in closets that have custom cabinetry installed and a four-piece primary ensuite
- Custom hardwood staircase with open risers and a mono stringer with glass panel railings to the second floor
- Custom hardwood staircase to the basement
- Two car garage with garage opener
The features above and the stats below exclude the basement.
0
Bedrooms
0
Bathrooms
0
Square Feet
0
Car Garage


