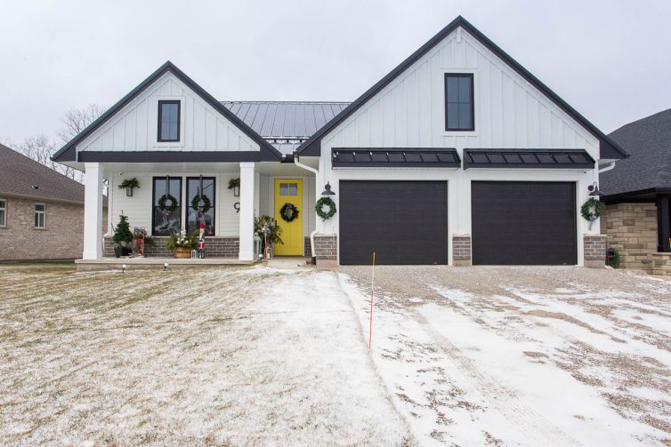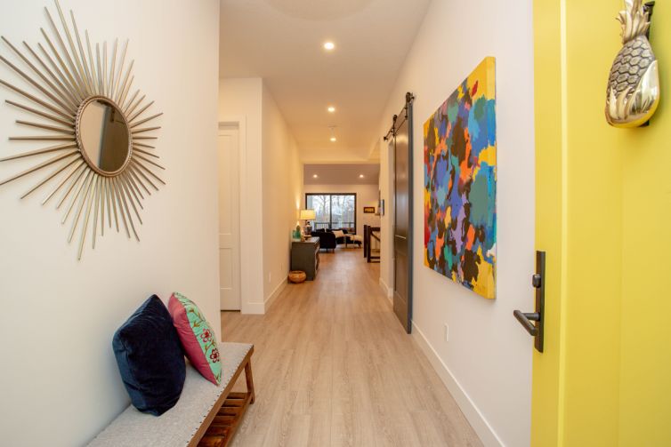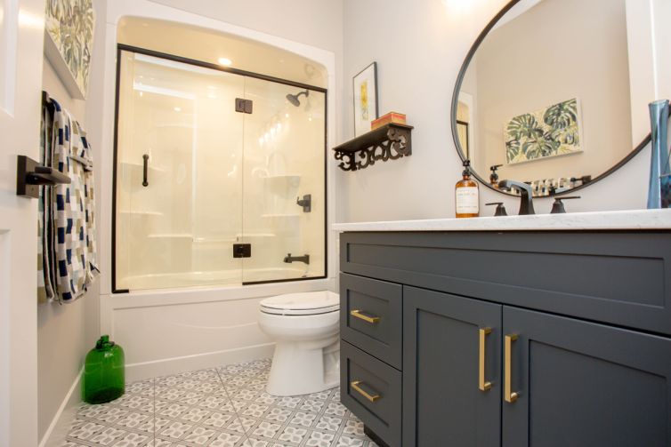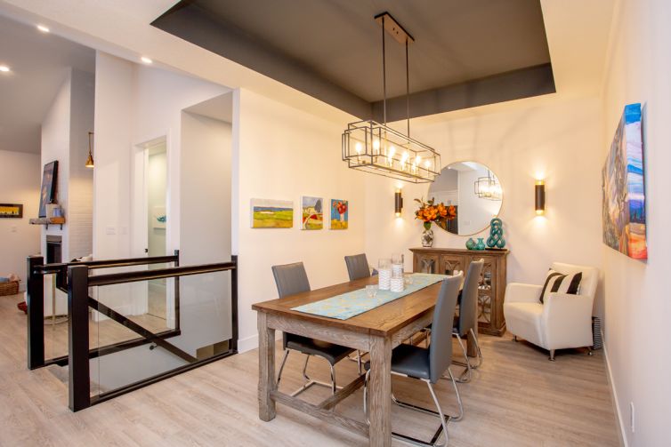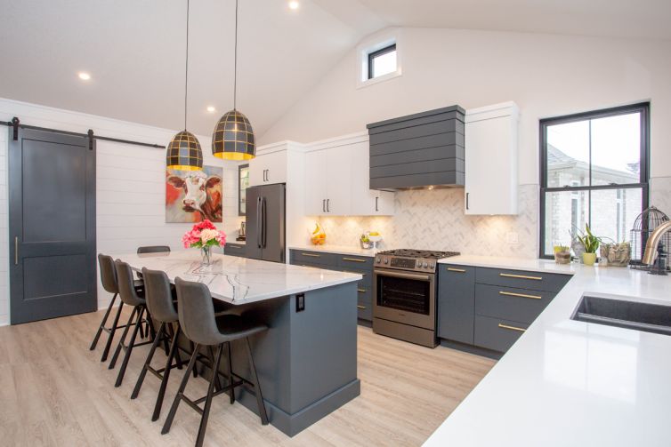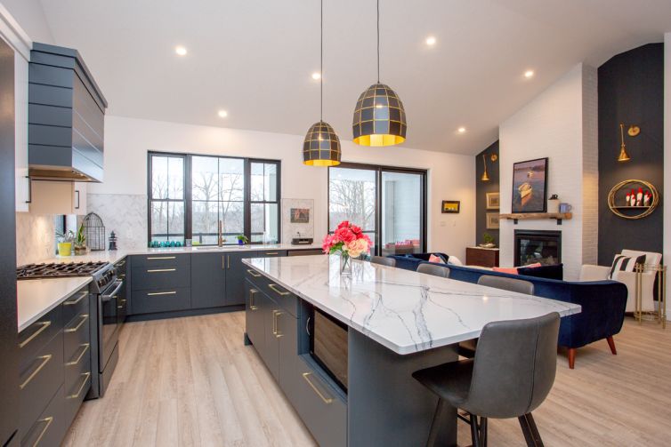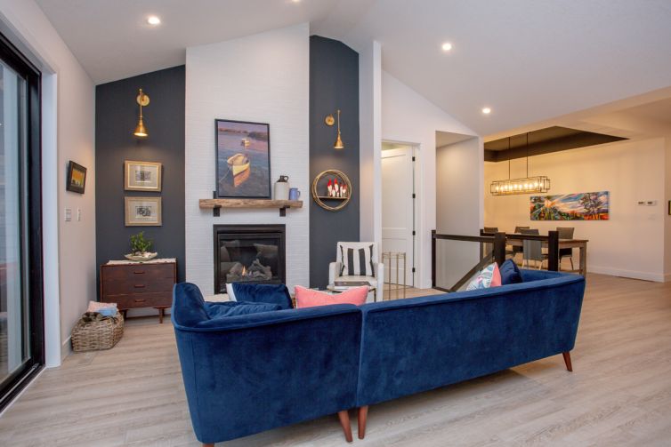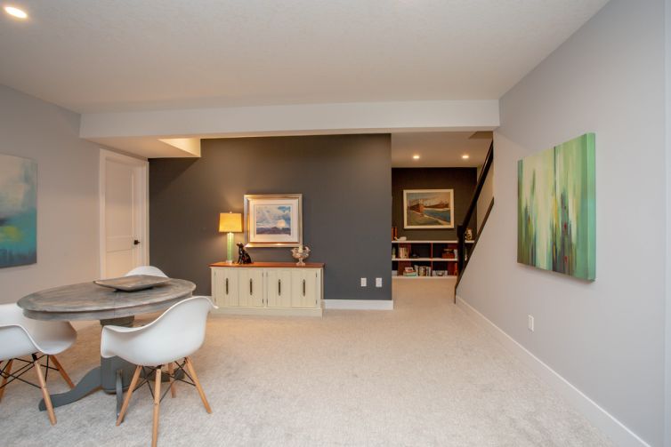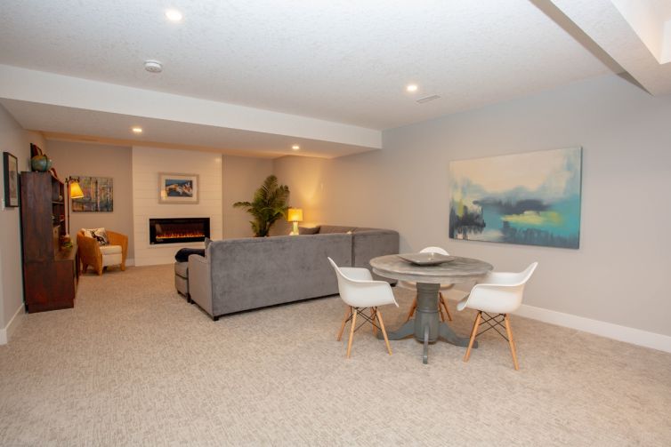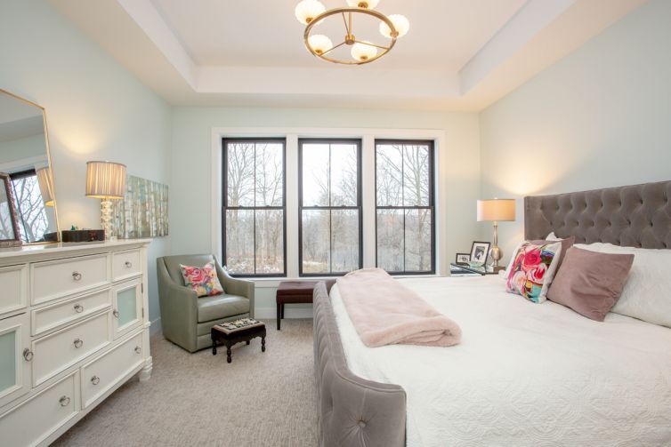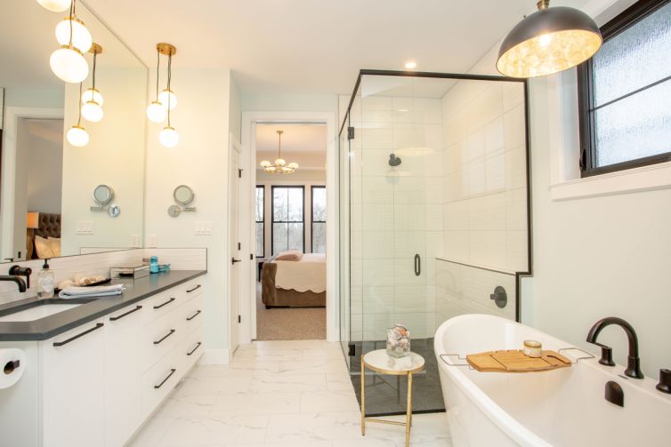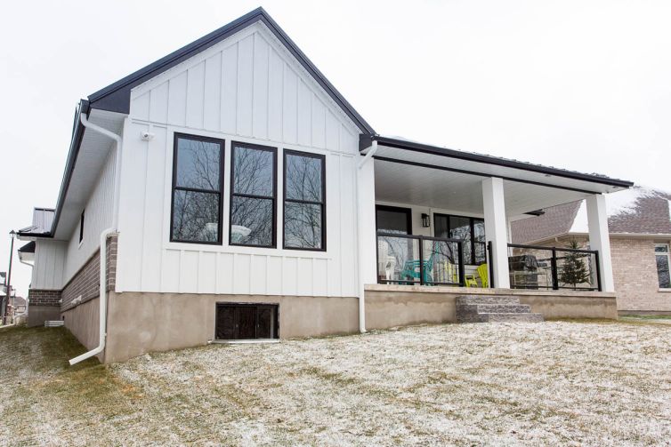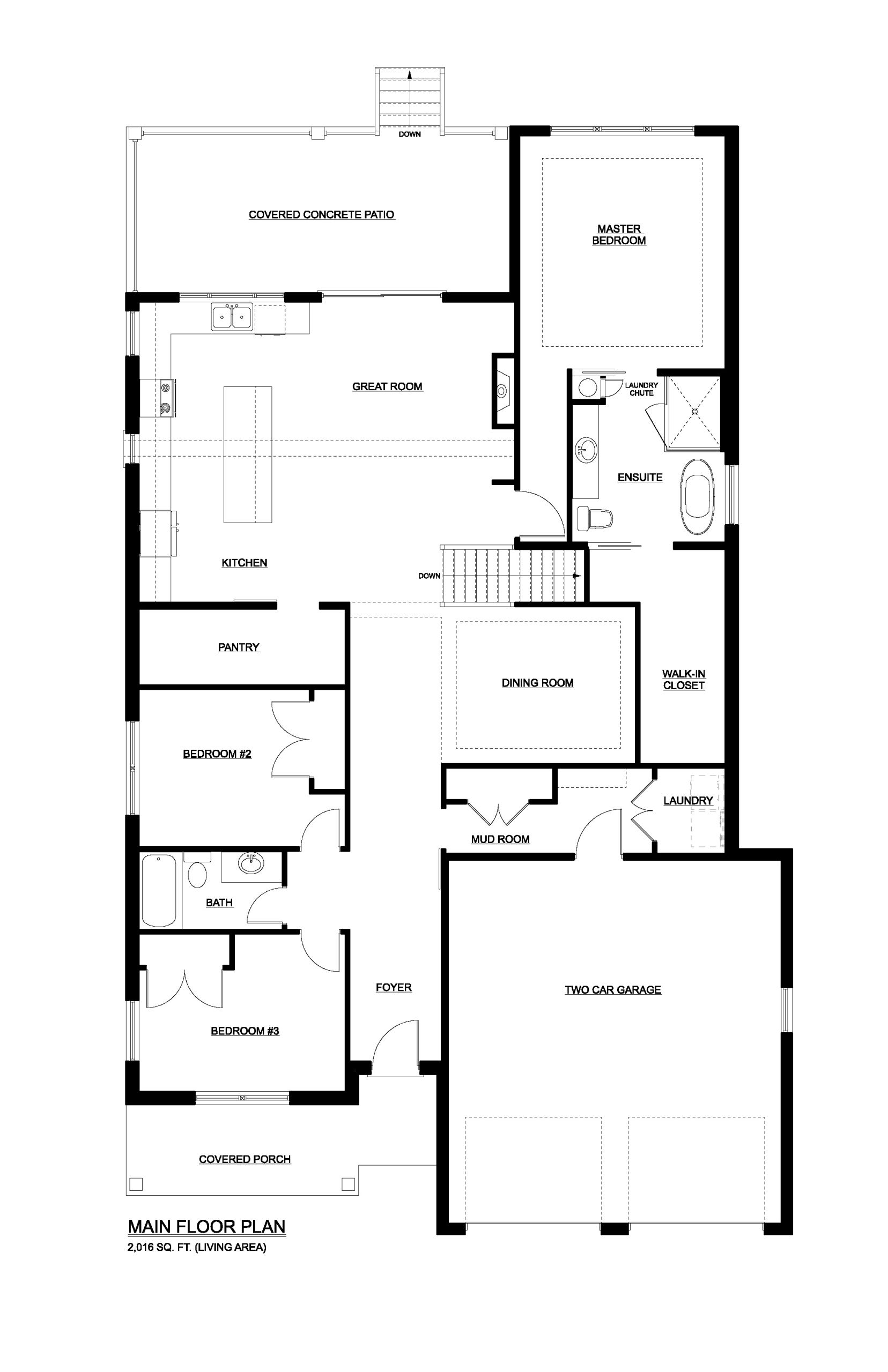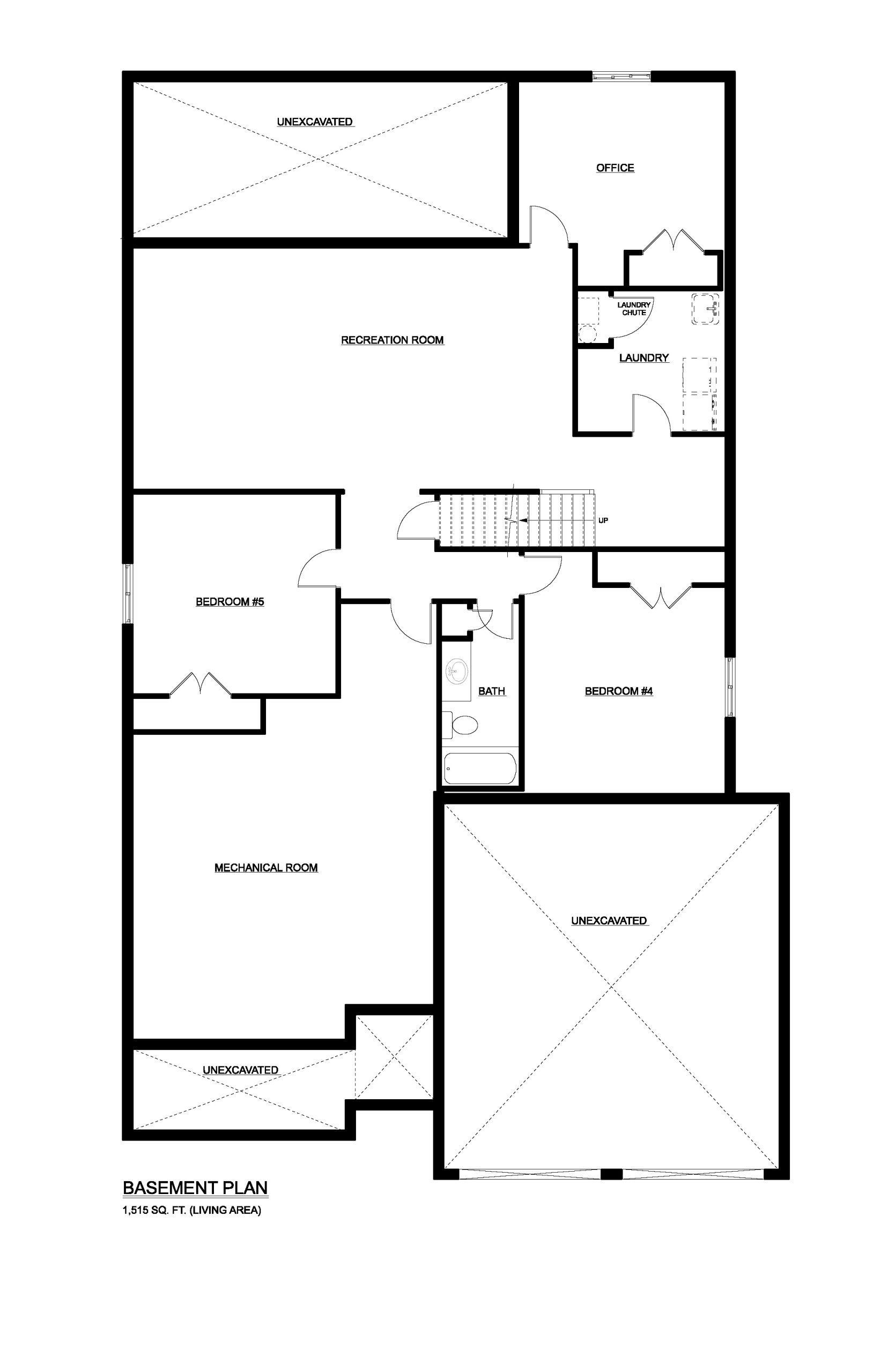Custom Homes RD
This beautiful home features:
- 2,016 sq. ft. three-bedroom bungalow
- Insulated, two car garage
- Main floor laundry
- Covered front porch
- Four-piece ensuite off master bedroom including a free-standing soaker tub and tiled walk-in shower and large walk in closet
- Open concept Kitchen, Dining and Great room
- Kitchen features an oversized island and a large walk-in Pantry
- 9’ ceilings throughout the main floor
- Large cathedral ceiling over the Great room and Kitchen area
- Tray ceiling over formal Dining area
- Large rear covered concrete porch
- Basement plan includes two bedrooms, an office, three-piece bath, second full laundry room with laundry chute closet, and large Rec room
The features above and the stats below exclude the basement.
0
Bedrooms
0
Bathrooms
0
Square Feet
0
Car Garage


