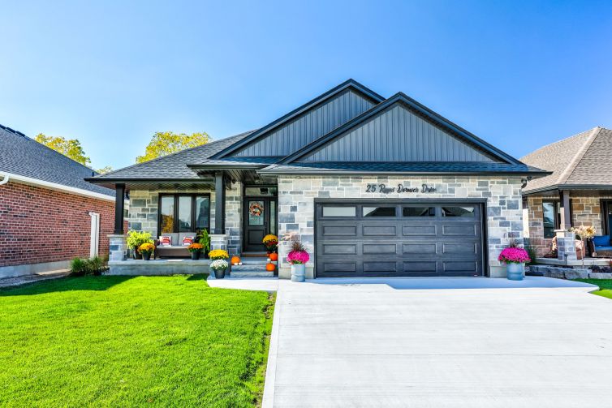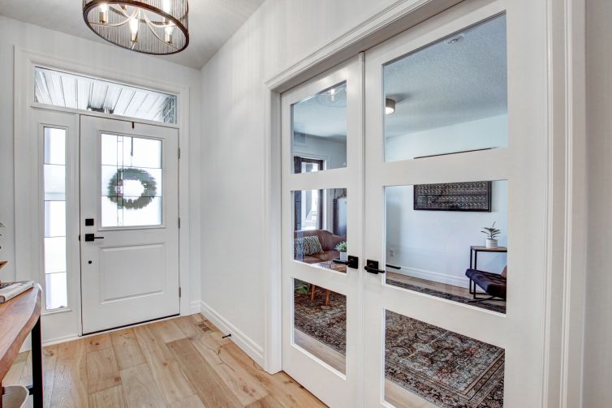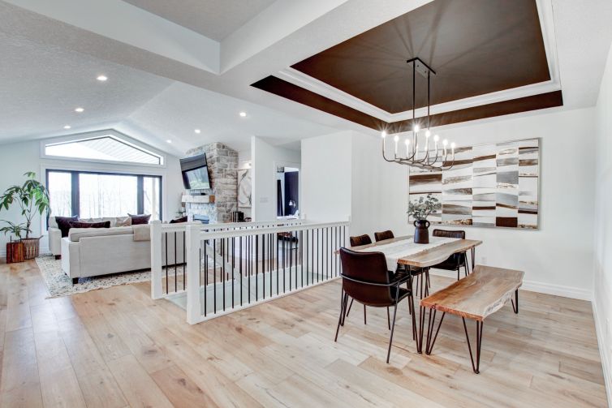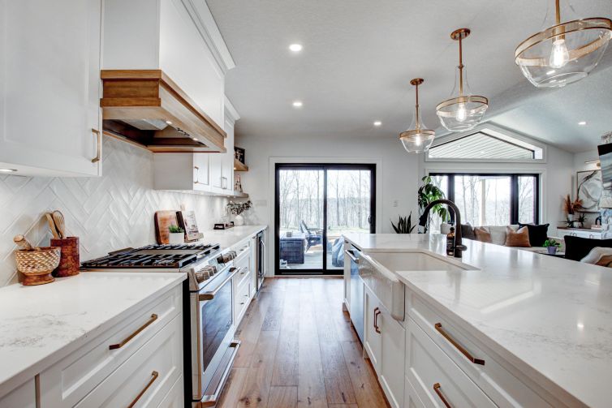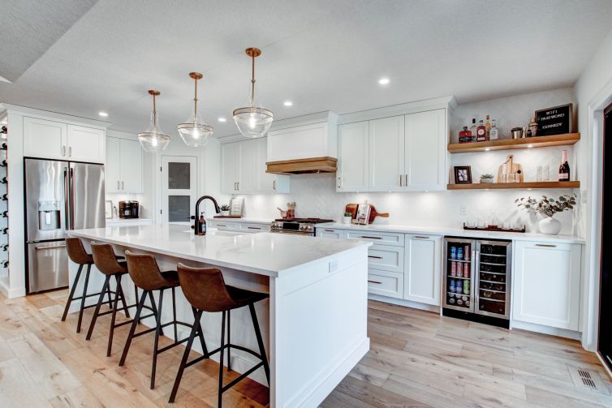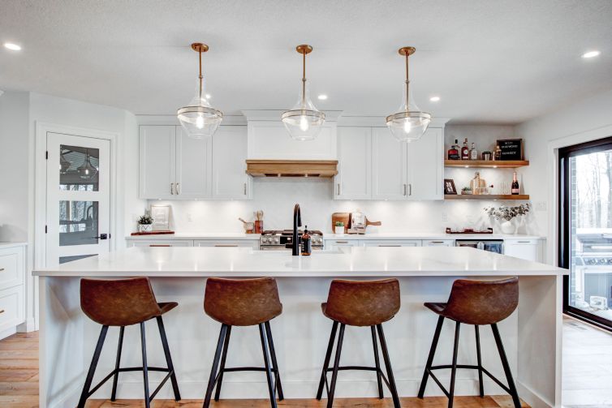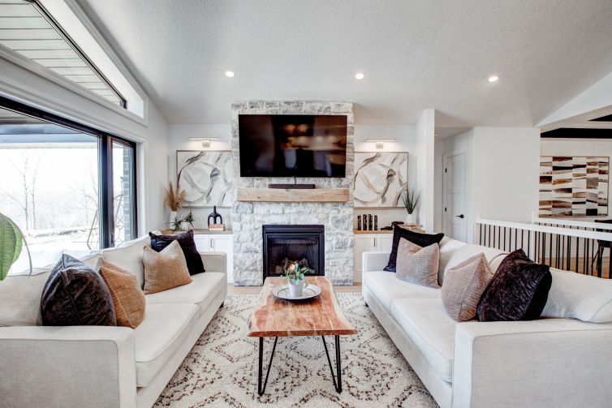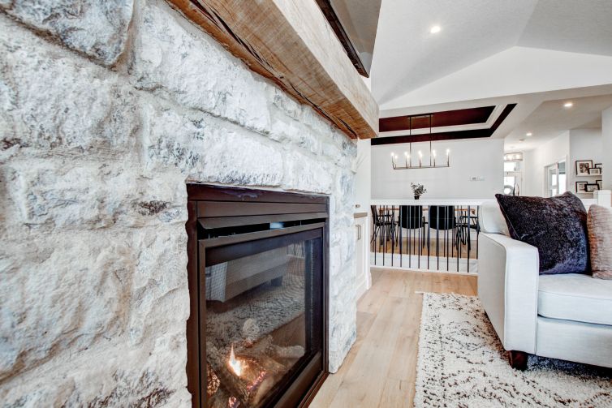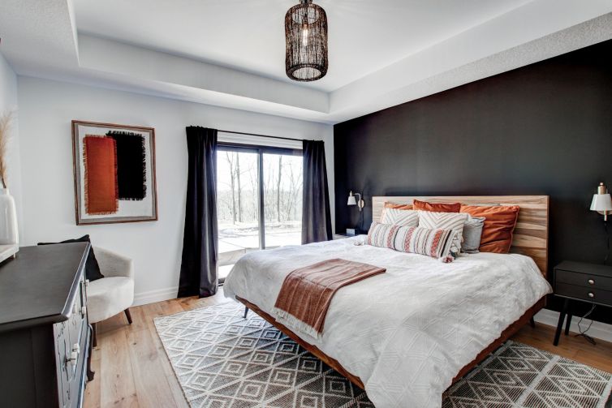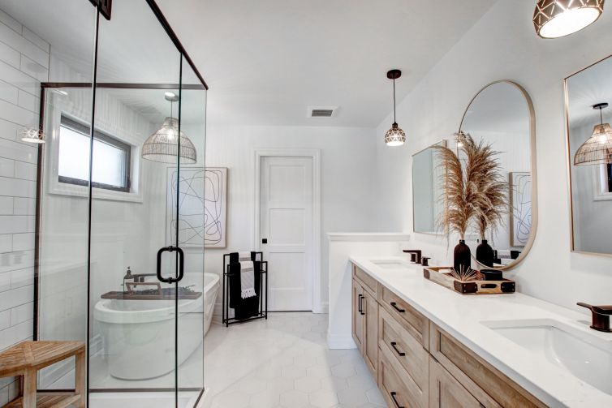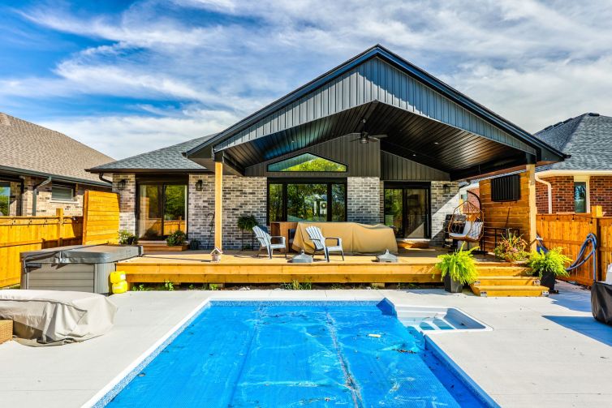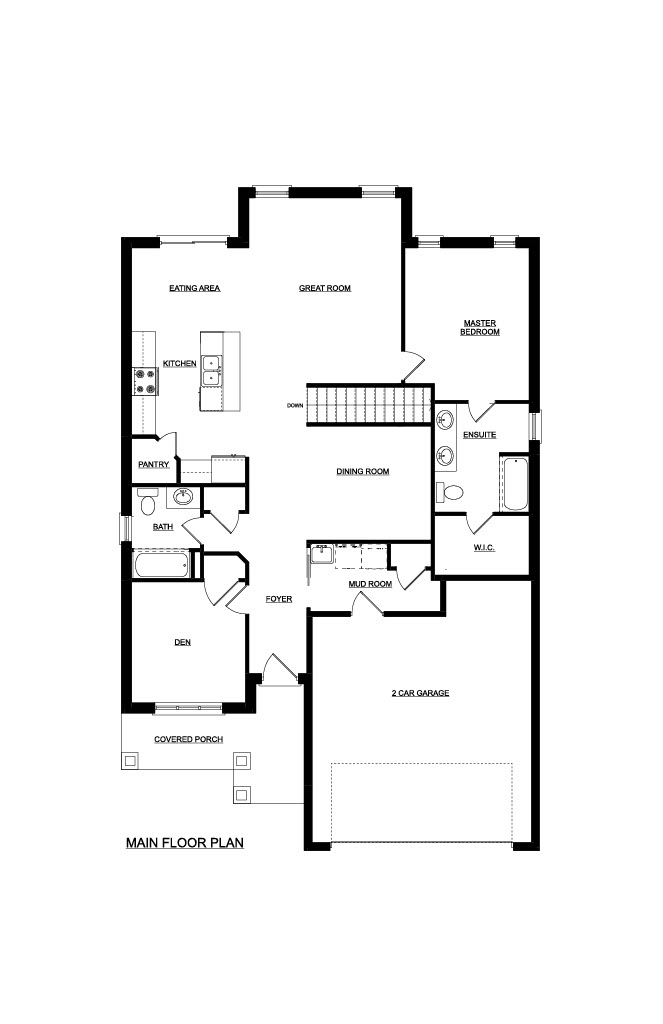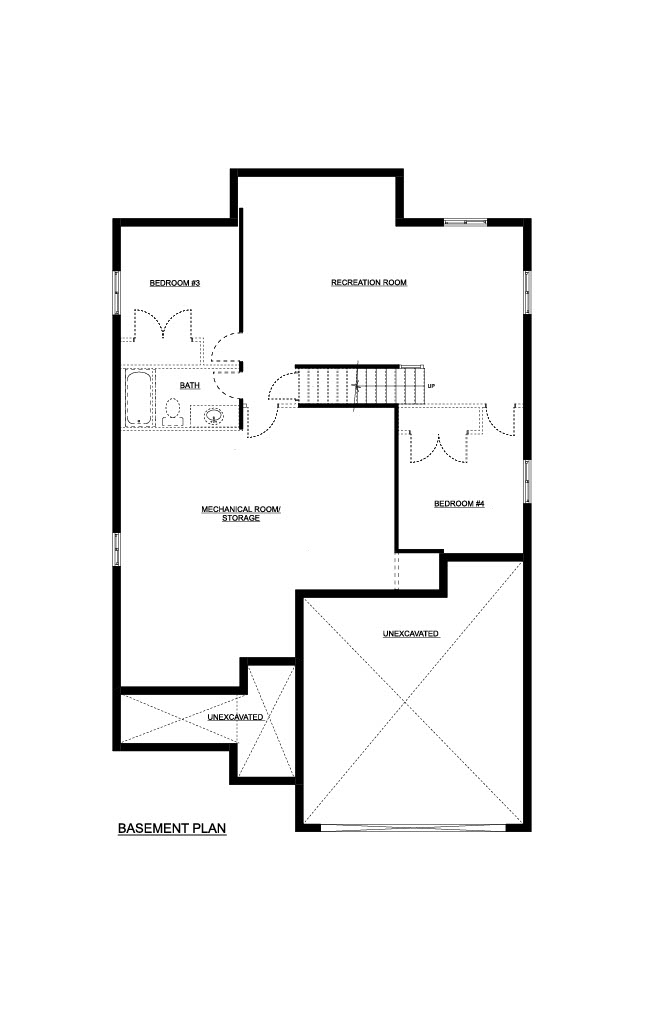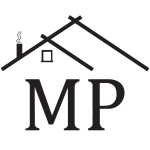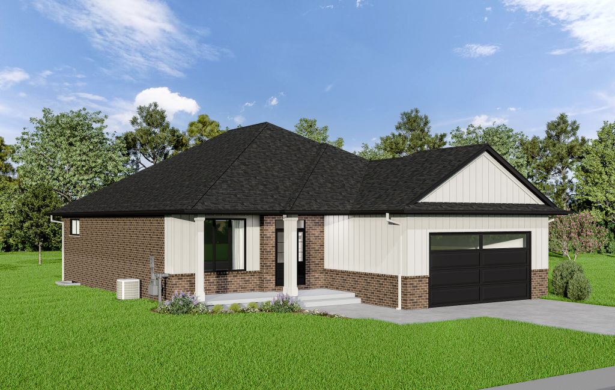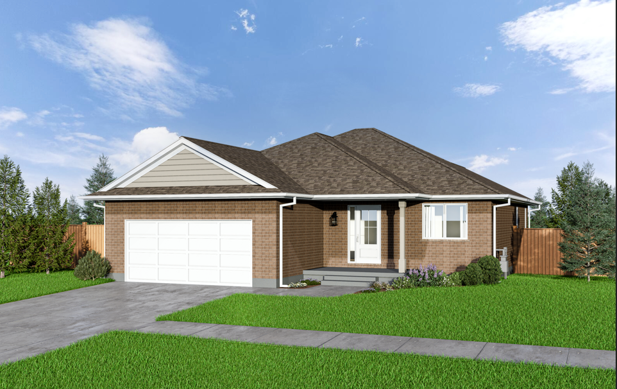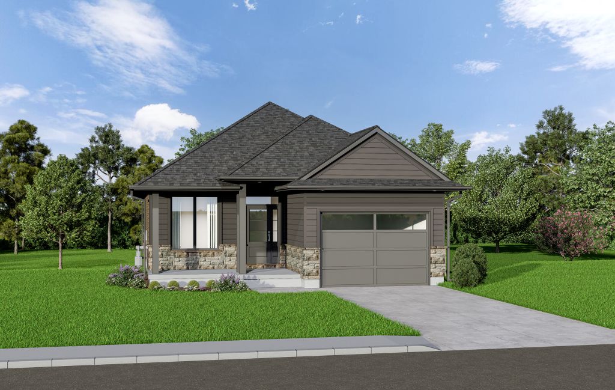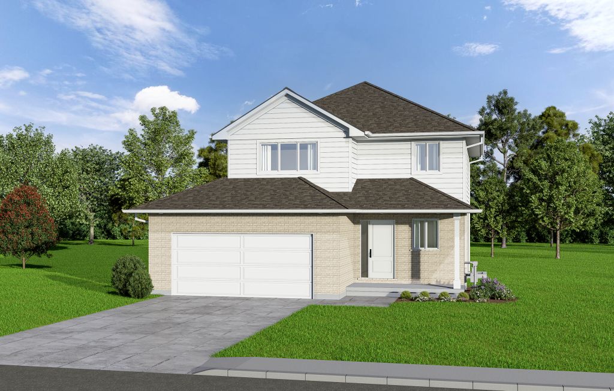The Rosseau I
The Rosseau I is 1,416 sq. ft.
Updated pricing coming soon.
Contact sales directly at as****@***********es.ca for more information.
House width is (+/-) 37′, minimum lot width is (+/-) 45′
This beautiful home features:
- 1,416 sq. ft. bungalow home with a two car garage
- 2 bedrooms, 2 baths
- Primary bedroom includes walk-in closet and a tub/shower unit in the ensuite
- Laminate flooring throughout the main area of the main floor
- Ceramic tile in the bathrooms and foyer
- Open concept kitchen, great room, and dining area
- Kitchen includes a built-in corner pantry and quartz countertops
- Unfinished basement with rough in for a future 3-piece bathroom
- Garage door opener included
The features above and the stats below exclude the basement.
0
Bedrooms
0
Bathrooms
0
Square Feet
0
Car Garage
